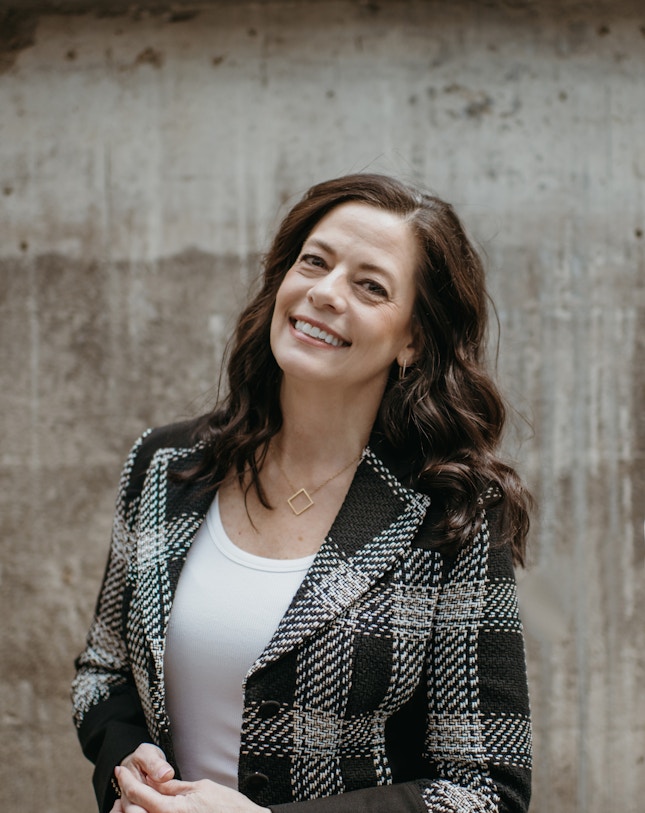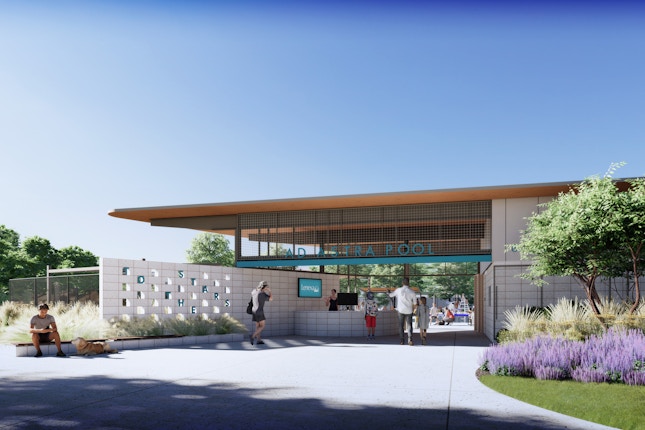
We enrich communities through meaningful collaborations and purposeful design.

Meaningful collaborations that deliver value.
Successful projects begin with strong partnerships. We engage our clients in a collaborative dialogue to exchange ideas, share expertise, and above all — listen. Through open, candid communication, we gain consensus and create truly successful design.
- 200+
- Communities Served
- 100+
- Project Awards
- 68%
- of Work from Repeat Clients
- AIA KC
- 2018 Firm of the Year

Bishop Hogan Center at Cathedral of the Immaculate Conception
Kansas City, Missouri
SFS designed a new 18,900 square foot, two-story building expansion for the Cathedral of the Immaculate Conception’s iconic campus as a new central hub and venue for events. The Bishop Hogan Center features the 300-seat Father Benard Donnelly reception hall/event space with a full catering kitchen, Cathedral parish offices, gift shop, choir rehearsal room, meeting spaces and Morning Glory Emergency Services. A glass bridge joins the new building to the historic Cathedral.
Bishop Hogan Center at Cathedral of the Immaculate Conception
Kansas City, Missouri
SFS designed a new 18,900 square foot, two-story building expansion for the Cathedral of the Immaculate Conception’s iconic campus as a new central hub and venue for events. The Bishop Hogan Center features the 300-seat Father Benard Donnelly reception hall/event space with a full catering kitchen, Cathedral parish offices, gift shop, choir rehearsal room, meeting spaces and Morning Glory Emergency Services. A glass bridge joins the new building to the historic Cathedral.


Blue Surf Bay Waterpark
Blue Springs, Missouri
A new indoor and outdoor waterpark adjacent to the existing Blue Springs Fieldhouse (also designed by SFS) that will share facilities to save on administrative costs.
Blue Surf Bay Waterpark
Blue Springs, Missouri
A new indoor and outdoor waterpark adjacent to the existing Blue Springs Fieldhouse (also designed by SFS) that will share facilities to save on administrative costs.


Overland Park Fire Station 41
Overland Park, Kansas
SFS designed a new 16,000 square foot, four-bay, three-company station to replace the existing station Fire Station 41.
Overland Park Fire Station 41
Overland Park, Kansas
SFS designed a new 16,000 square foot, four-bay, three-company station to replace the existing station Fire Station 41.


Driven by Connections
SFS Architecture is a full-service architecture, interior design and planning firm founded in Kansas City, Missouri in 1973. For over 50 years we’ve stimulated community growth through renovation, expansion, adaptive reuse and new construction building projects across eight markets: academic, civic and state, culture and recreation, federal, justice, private, public safety and worship.

A History of Timeless Design
In 1973, Mike Shaughnessy, Mike Fickel and Bill Scott founded their namesake architectural firm in downtown Kansas City, Missouri. Dedicated to the principles of timeless design and exceptional client service, Shaughnessy Fickel and Scott Architects delivered award-winning projects to the academic, civic and state, federal, justice, public safety, recreation, workplace and worship markets. The firm's first project, The Greenery of Westport (right), won a Design Excellence Award from the American Institute of Architects Kansas City chapter in 1974.












