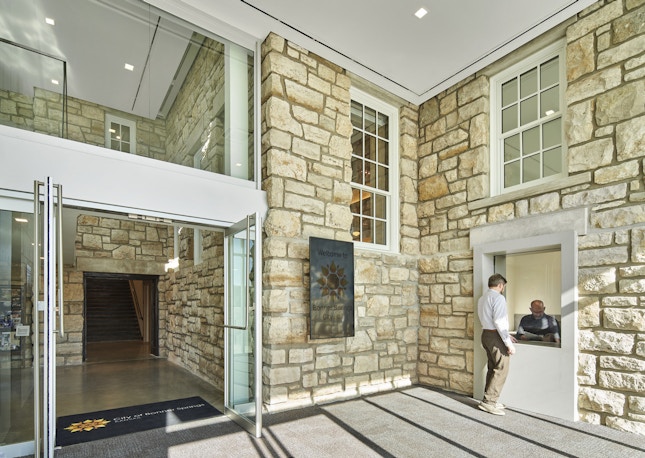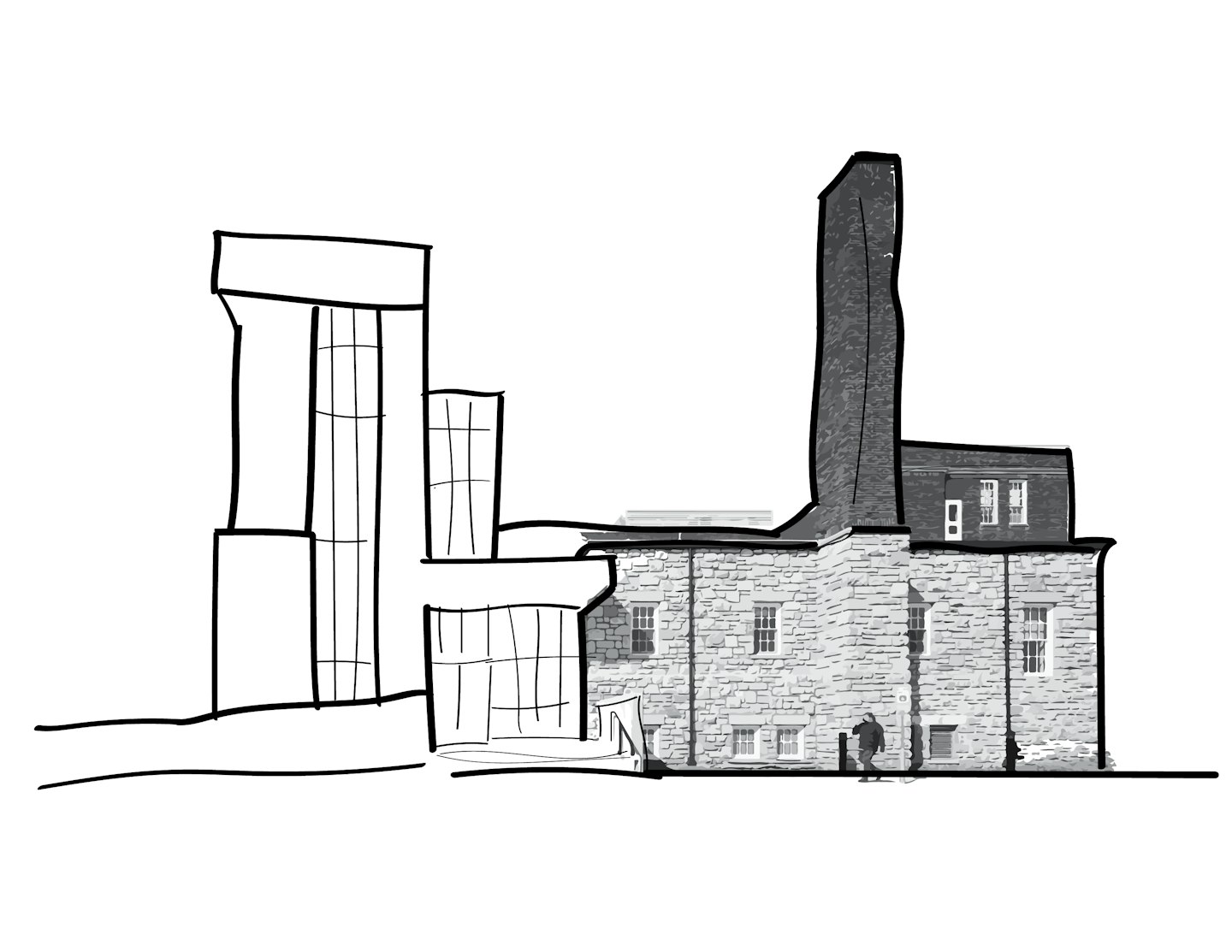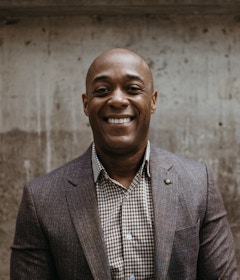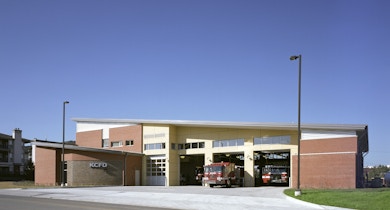
SFS Architecture was tasked with uniting the operational services of the City of Bonner Springs, Kansas into one complex. To do so, our team transformed a 1918 school building listed on both the Register of Historic Kansas Places and the National Register of Historic Places into a city hall and constructed a new police facility adjacent to the historic building.

Located in downtown Bonner Springs, Kansas, the city originally acquired the school building in the 1980s with plans to renovate it for office space. The building remained vacant, however, and in 2009, became occupied by the 3rd Street Asylum haunted house. Over the years, residents advocated for the building’s revival as a key part of downtown’s character. A citizen group was instrumental in obtaining the state and national historic register listings and mothballing the building. After a citizen survey revealed a high level of support for city infrastructure and buildings, the historic building became part of the city’s strategic plan.
A comprehensive rehabilitation of the 29,650 square foot historic building was necessary to bring it up to current standards for use as the city hall. SFS provided Historic Tax Credit consulting services, entailing the careful study of the building's significant spaces and features, preparing documentation, and ensuring the new design met the Secretary of the Interior’s Standards for Rehabilitation. The project received over $1.6 million in historic tax credits that were used to offset construction costs. Historic tax credits are an effective tool in rehabilitating historic structures, preserving their historic architectural spaces and features and returning them to use for future generations to enjoy.
After nearly thirty years of sitting vacant and unconditioned, then occupied by a haunted house, the historic building’s interior features and finishes were greatly compromised. Restoration required an intensive effort with craftsmen repairing and replacing the building’s three-coat plasterwork, and restoring the original concrete floors, original multi-paneled wood doors, classroom bookcases and running trim.
The original auditorium proscenium was restored for the backdrop of the new city council dais. New mechanical, electrical, plumbing and fire protection infrastructure utilized original horizontal and vertical chases to not destroy any historic spaces.
An addition to the rear facade of the historic building houses a new elevator, staircase and building entrance that visually connects to the new 13,800 square foot police facility across a public plaza

The new 13,800 square foot police station, adjacent to the historic building, includes two levels. The upper level is the administrative level and includes the public lobby, training room, interview rooms and administrative offices. The lower level is the operations level and includes a processing/intox room, bonding, armory/weapons storage, evidence processing and storage, locker rooms and squad rooms. The facility also includes a sally port for detainee transport and to accommodate the city’s animal control vehicle and an ambulance unit. The mission critical nature of this public safety facility required the building to be designed to meet IBC Category 4 for essential structures.

The design of the expansion and new police facility complement the historic building while remaining distinctly contemporary. Native Kansas limestone matching the 1918 building's limestone clads the addition and police facility with a honed finish in lieu of the rough-cut finish of the historic building. The base of the addition matches the datum line of the base of the historic building.

Our Team
-


Kerry Newman AIA, LEED AP
Senior Principal
-


Kelly Stindt AIA, LEED AP BD+C, WELL AP
Principal
-


Dana Gould AIA, LEED AP
Principal
-


Kwame Smith AIA, LEED AP BD+C
Principal
-


Allison Vandever AIA, LEED AP BD+C
Senior Project Manager, Senior Associate
-


Dirk Henke AIA, LEED AP BD+C
Senior Project Architect, Associate
-


Derek McMurray
Senior Designer, Senior Associate
-


Laura Burkhalter IIDA, LEED AP, WELL AP
Senior Interior Designer, Senior Associate
-


Kelsey Mahoney NCIDQ, IIDA
Senior Interior Designer, Associate
-


Bonnie Limbird NCIDQ, LEED AP
Senior Interior Designer
-


Kevin Hartman IIDA
Interior Designer
Our Services
- Feasibility Study
- Facility Assessment
- Historic Preservation
- Sustainable Design
- Concept Design
- Community Engagement
- Interior Design
- Construction Administration
- Programming
- FF&E Design & Procurement
- Architectural Design
- Site Assessment
- Space Needs Analysis































