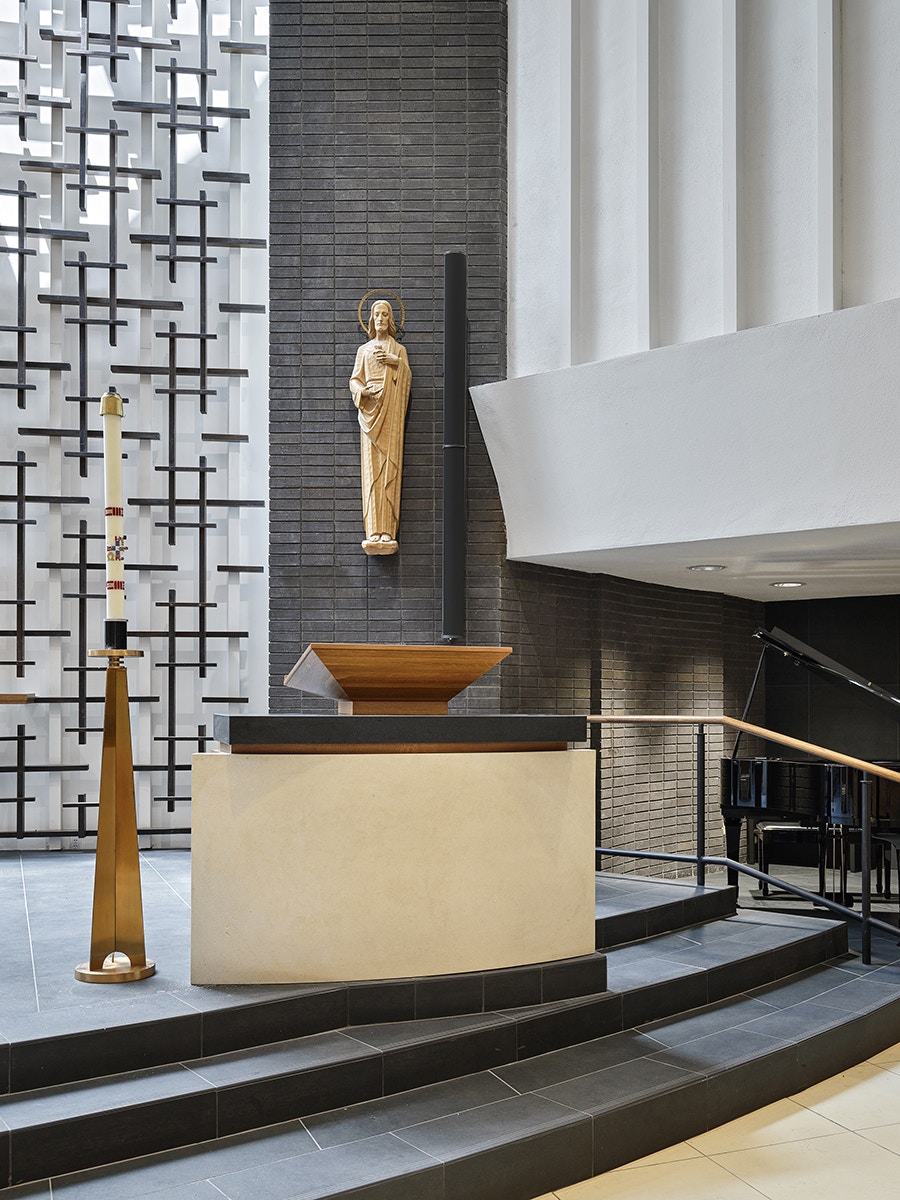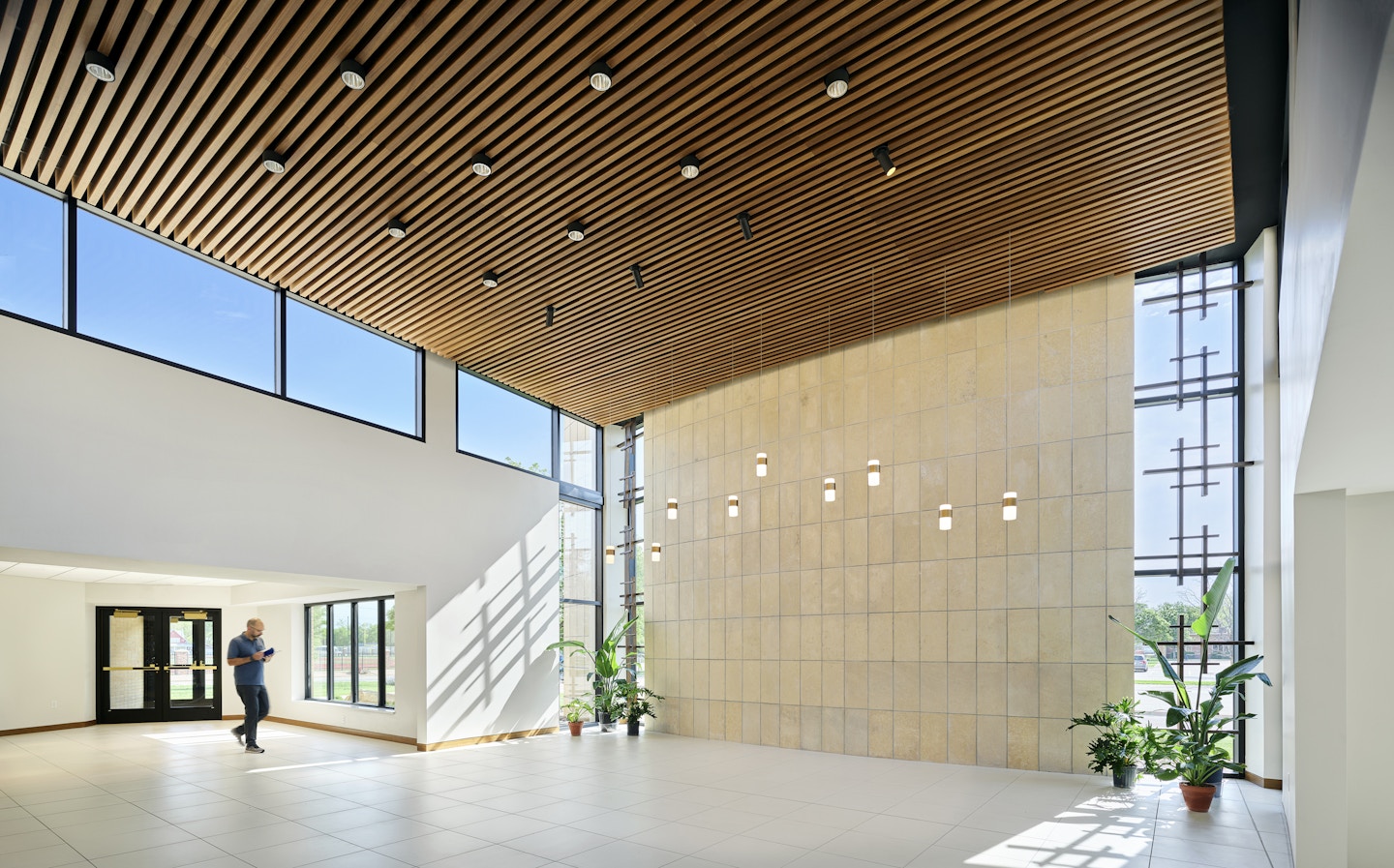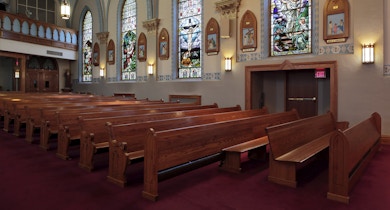
SFS collaborated with St. Mary’s Catholic Church building committee members and parishioners to study the feasibility of renovating and expanding their existing 1962 building. Concepts were developed for improving circulation, updating the worship space and enlarging the narthex. Obtaining committee and parishioner engagement was paramount, as multiple design options were presented for input. After arriving at a final solution, the preferred concept option was used to aid in a capital campaign.
The existing sanctuary design incorporated a wood crucifix suspended from the ceiling in front of a pattern of mahogany crosses and dark wall panels. This resulted in the crucifix and tabernacle below blending in with the pattern and losing their visual impact. Existing liturgical furnishings lacked a sense of unity. The choir was crowded in a corner because of space constraints. The narthex lacked space for gathering after Mass.
Following a successful capital campaign, the sanctuary was redesigned to provide a single level for the altar, ambo and priest chair, and a section of the north wall was moved outward to provide space for the choir. The existing cross pattern was refined by selectively reinstalling them against a white wall. Above them, a new wall-to-wall skylight allows daylight to permeate the sanctuary.

A new altar, ambo and baptismal font were designed using limestone and granite with accents of recycled wood from the existing pews.



New chairs for the priest and servers use recycled wood, providing a beautiful unity to the liturgical furnishings. News pews were procured, and the original pews were repurposed as column wraps, paneling and trim.

Crafting a dialog between the structure’s existing language and its new enhancements, a large narthex replaced the building’s original entry. Nearly three times larger than the previous gathering area, it features a cry room, bride’s room, restrooms, usher’s (ministry) room and sacristy. Daylight fills the vestibule via clerestory windows. The curve of the exterior wall is clad in native Kansas limestone, and original cross patterns are incorporated sparingly.

A portion of the new narthex was raised above the existing low secondary volume with a concave curving facade, countering the convex curvature of the existing church and providing a home for the hand-carved bas relief Mary Queen of the Universe from original construction.

Additional improvements include new tile flooring throughout, painting of the entire interior space, and updated lighting and audiovisual systems.
Our Team
-


Marsha Hoffman AIA, LEED AP BD+C
Senior Principal (Retired)
-


Dana Gould AIA, LEED AP
Principal
-


Derek McMurray
Senior Designer, Senior Associate
-


Laura Burkhalter IIDA, LEED AP, WELL AP
Senior Interior Designer, Senior Associate
Our Services
- Feasibility Study
- Facility Assessment
- Concept Design
- Interior Design
- Construction Administration
- FF&E Design & Procurement
- Architectural Design
- Space Needs Analysis
- Preliminary Cost Estimating
- Master Plan - Building
- Capital Campaign Support
- Master Planning






















