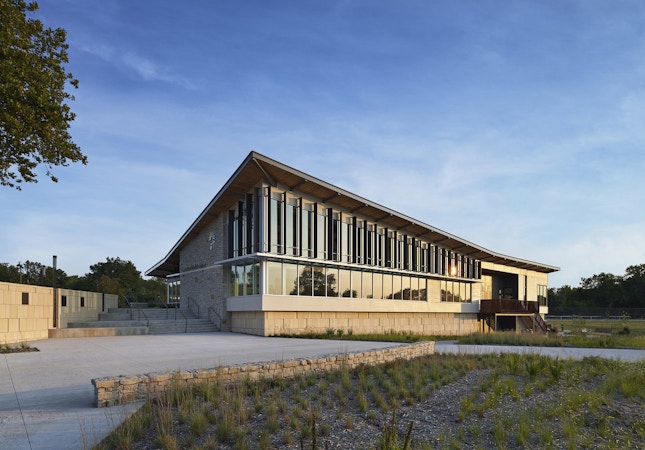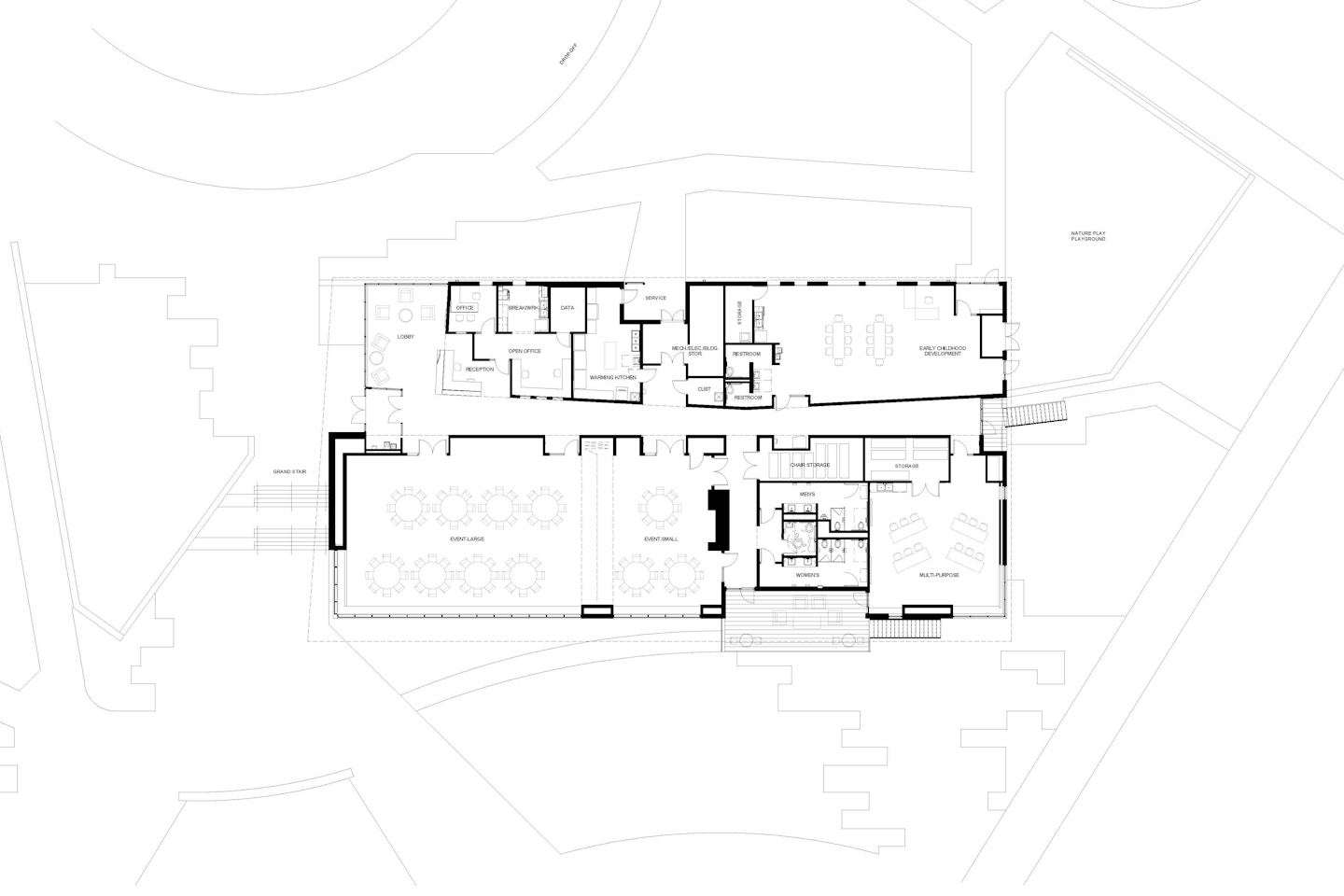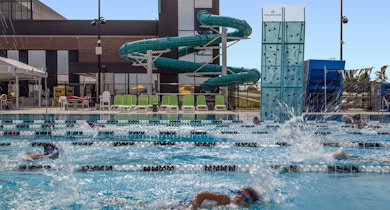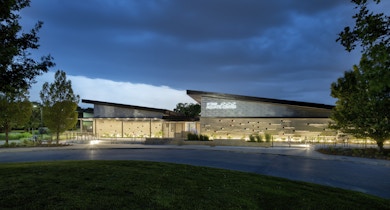
The 88-acre Meadowbrook Park is part of a larger redevelopment effort transforming a former golf course and country club into a vibrant mixed-use community. The lawn includes a variety of active and passive recreational amenities, including native landscaping, trails, accessible play structures, picnic shelters and large pavilion. The park is crowned by a new 12,000 square foot activity center clad in limestone, cedar and weathering-steel on the footprint of the original golf course clubhouse.

To pay homage to the history of the site, the interior was designed to subtly celebrate the love of golf.


Features include a 300-person event space, catering kitchen, multi-purpose classroom, early childhood development center and administrative offices.

It was important to the overall park masterplan to maintain the topography and natural aesthetic of the former golf course. Parking locations were upgraded and the pavilion, together with the activity center, form a new threshold into the park, creating a strong sense of arrival and dramatic statement of place.

Additional architectural elements designed by SFS include the Grand Pavilion, a shelter with seating for 96 guests and a natural limestone-clad fireplace, three picnic shelters and a restroom building. The pavilion and picnic shelters feature natural cedar decking and standing-seam metal roofing with sloping rooflines and playful canted columns that suggest folding topography and the stalks of native prairie grass bending in the breeze.

Our Team
-


Kerry Newman AIA, LEED AP
Senior Principal
-


Brian Garvey AIA, DBIA, LEED AP
Principal
-


Lindsay Tatro AIA, LEED AP BD+C
Senior Project Manager, Senior Associate
-


Derek McMurray
Senior Designer, Senior Associate
-


Kelsey Mahoney NCIDQ, IIDA
Senior Interior Designer, Associate
Our Services
- Feasibility Study
- Facility Assessment
- Concept Design
- Community Engagement
- Interior Design
- Construction Administration
- Programming
- Architectural Design
- Site Assessment
- Preliminary Cost Estimating
- Master Plan - Building
- Bidding Administration
- Master Plan - Park
- Master Planning























