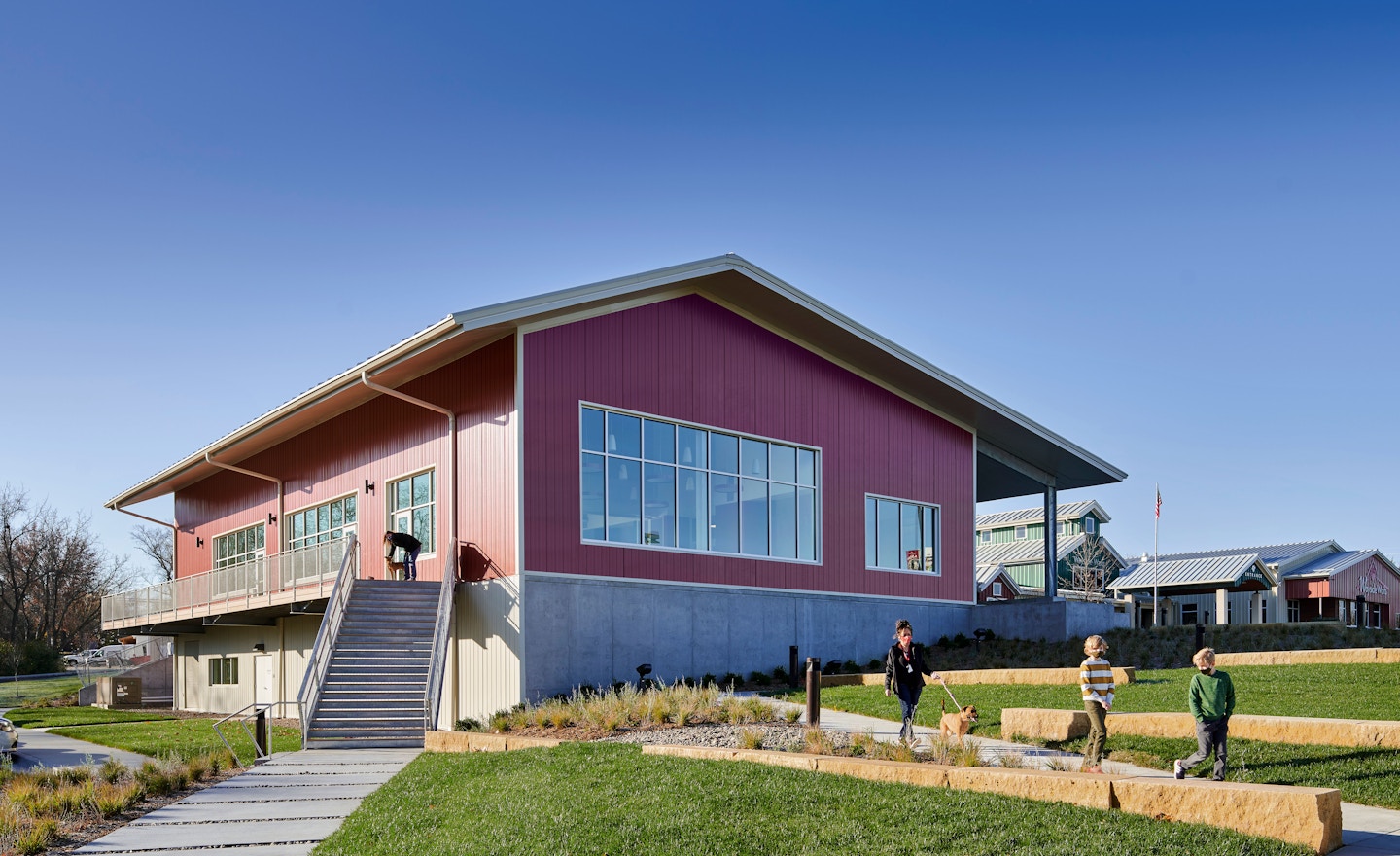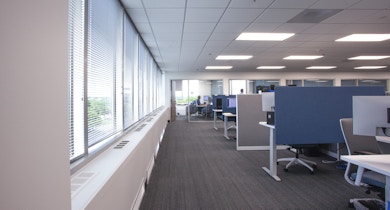

Needing to expand upon their services to the community, the largest no-kill pet adoption campus in Kansas City did so with a new education facility and rehabilitation center for neglected and abused animals incorporating both indoor and outdoor spaces. Each building is rooted in one thing: compassion. That meant programming and designing for unique spatial needs and adjacencies that minimize stimulation and promote gradual, systematic reintroductions to stimulus.

Humane Education Center
The 8,800 square foot Humane Education Center addition on the main shelter includes a variety of indoor and outdoor spaces for educating the public about responsible pet care, in addition to providing new staff workspace to support the mission of the organization.
Its exterior blends seamlessly with the existing building while establishing its own identity.

The interior is flooded with daylight, connecting spaces with the forested campus the building is situated on.

Canine Behavior Rehabilitation Center
Only the second facility of its kind in the United States, the 24-kennel Canine Behavioral Rehabilitation Center was designed specifically to aid in the rehabilitation of shy, fearful, high-anxiety and high-arousal dogs whose personalities result from poor living conditions or abusive environments. Influenced by staff research and techniques developed by the American Society for the Prevention of Cruelty to Animals, the behavioral center’s “pods” include inside and outside play spaces, real-life rooms, and a kitchen for food prep. A gym with tunnels, cones and obstacle courses is shared by the pods, in addition to a dog park with high screened walls to insulate canines from passing cars.
Due to the nature of these under-socialized animals, special consideration of their environment was considered. The facility stands apart from the main shelter building, with the ability to add black-out areas to kennels for privacy, lock down individual kennels for cleaning while not disturbing other dogs, and isolate each wing separately to control who is feeding and caring for the animals to create consistency and familiarity.

For rehabilitating shy and fearful dogs, three types of "real-life" rooms were designed to simulate what life would be like in a traditional, safe home. One room has an interior that includes no outdoor stimuli. The second room has limited outdoor access, and the third has full outdoor access.

Durable products and materials are utilized throughout both facilities. Resinous epoxy flooring with integral wainscot cover corridors, offices and real-life rooms. Training rooms and play areas feature PVC-free rubber sheet goods with excellent slip-resistance for active pups, and superior sound absorption to muffle the sound of claws on the floor. Millwork was fabricated using high-strength and impact, water and humidity resistance solid phenolic-core panels to withstand paw scratches and “accidents.”

The color palette broadens the existing shelter's vibrance and rural agricultural architecture.

One year after the renovation and expansion, Wayside Waifs successfully increased the number of canine training classes offered, increased their number of youth volunteers by 2,500, doubled the number of dogs in their “Peace Academy” and “Confidence College” programs to 340, reduced their length of stay by 40 percent, and increased adoptions by 500 animals.
Our Team
-


Kerry Newman AIA, LEED AP
Senior Principal
-


Marsha Hoffman AIA, LEED AP BD+C
Senior Principal (Retired)
-


Kelly Stindt AIA, LEED AP BD+C, WELL AP
Principal
-


Dana Gould AIA, LEED AP
Principal
-


Kwame Smith AIA, LEED AP BD+C
Principal
-


Brian Garvey AIA, DBIA, LEED AP
Principal
-


Allison Vandever AIA, LEED AP BD+C
Senior Project Manager, Senior Associate
-


Dirk Henke AIA, LEED AP BD+C
Senior Project Architect, Associate
-


Zach Bodine AIA
Senior Project Architect, Associate
-


Derek McMurray
Senior Designer, Senior Associate
-


Laura Burkhalter IIDA, LEED AP, WELL AP
Senior Interior Designer, Senior Associate
-


Kelsey Mahoney NCIDQ, IIDA
Senior Interior Designer, Associate
-


Kevin Hartman IIDA
Interior Designer
-


Bonnie Limbird NCIDQ, LEED AP
Senior Interior Designer
Our Services
- Concept Design
- Interior Design
- Construction Administration
- Programming
- Architectural Design
- Preliminary Cost Estimating
- Master Plan - Building
- Capital Campaign Support
- Master Planning













