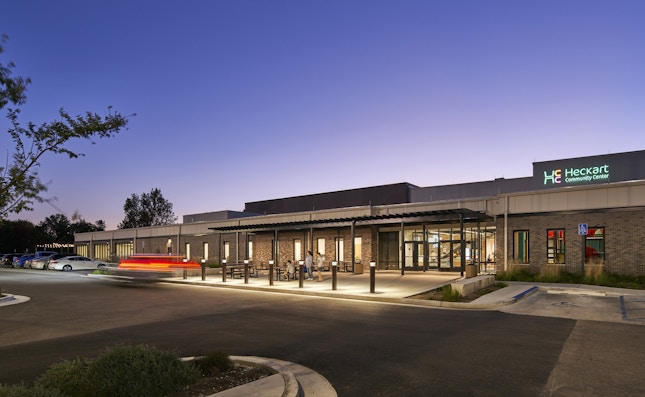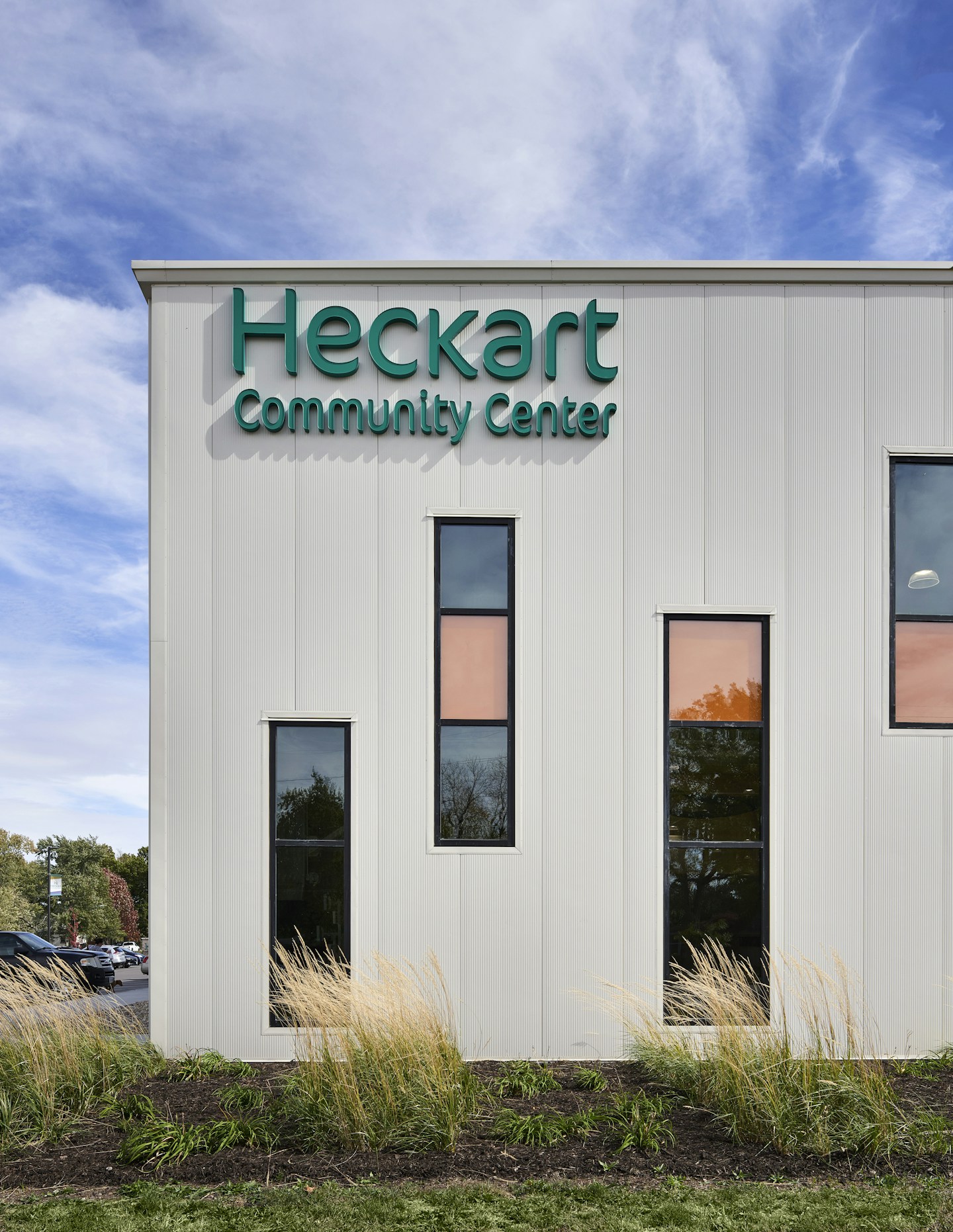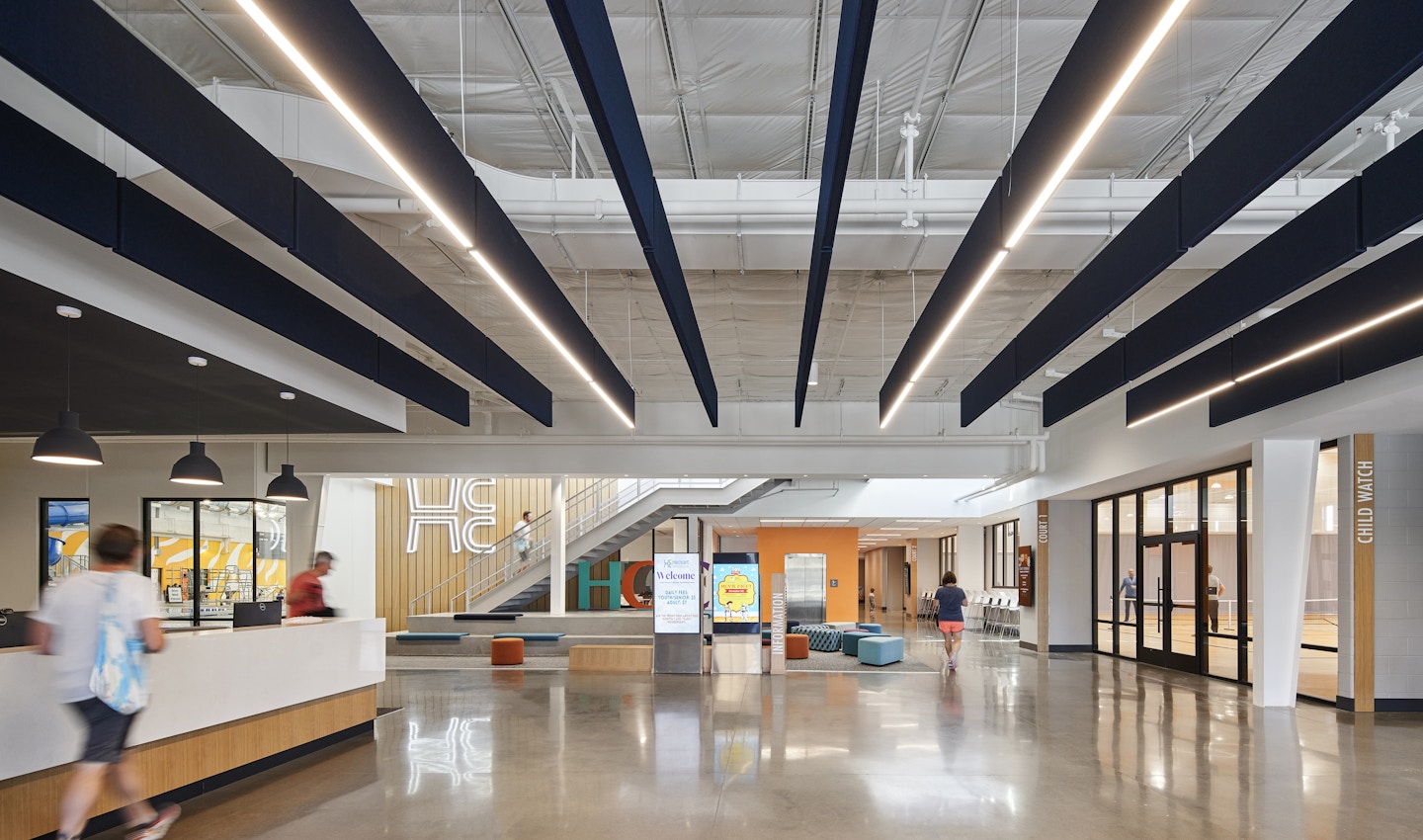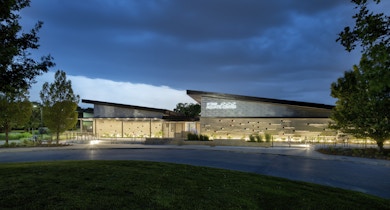
The Heckart Community Center is a vibrant and inclusive social hub, fostering community connection and well-being while integrating the city’s past and promising future.
Shared by the senior center, school district and Parks and Recreation Department, the 91,000 square foot hub features community rooms, a commercial kitchen, party rooms, child-watch with indoor play area, gymnasium for basketball, volleyball and pickleball, elevated running track, dance and aerobics studio, fitness areas, and an indoor aquatic center with competition pool, diving area and leisure pool.


Honoring Sedalia's legacy while embracing the present, the center's exterior balances the local tradition of masonry construction with contemporary forms and building methods.

The interior, efficient and open, allows light, sound and movement to flow throughout the facility. Inspired by Sedalia's rich musical history, the interior draws from the syncopation of ragtime popularized by local composer and pianist Scott Joplin. This approach harmonizes energetic spaces and rhythmic elements, resulting in a visitor experience that is engaging, stimulating and memorable.

With a construction cost of just $250 per square foot, the facility is a testament to Sedalia’s commitment to maximizing value and community engagement. Local trades, suppliers and professionals played a crucial role in the center's design and construction, contributing expertise, enhancing Sedalia's economy, and strengthening the building’s identity within the city.
Our Team
-


Kerry Newman AIA, LEED AP
Senior Principal
-


Brian Garvey AIA, DBIA, LEED AP
Principal
-


Allison Vandever AIA, LEED AP BD+C
Senior Project Manager, Senior Associate
-


Zach Bodine AIA
Senior Project Architect, Associate
-


Todd Cowger
Project Designer, Associate
-


Kelsey Mahoney NCIDQ, IIDA
Senior Interior Designer, Associate
-


Bonnie Limbird NCIDQ, LEED AP
Senior Interior Designer
-


Kevin Hartman IIDA
Interior Designer
Our Services
- Feasibility Study
- Concept Design
- Community Engagement
- Interior Design
- Construction Administration
- Programming
- FF&E Design & Procurement
- Architectural Design
- Site Assessment
- Space Needs Analysis
- Preliminary Cost Estimating
- Master Plan - Building
- Master Planning


















