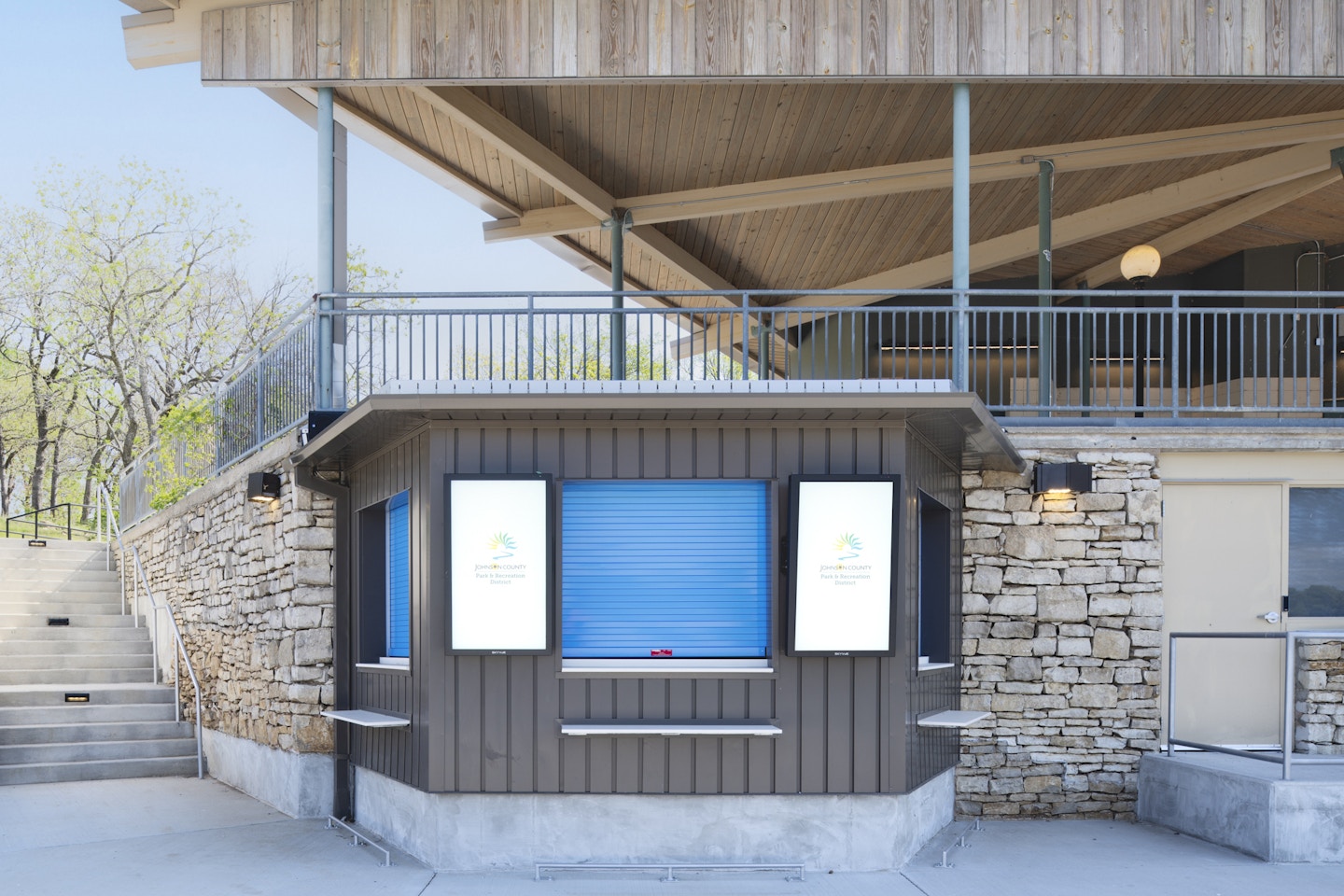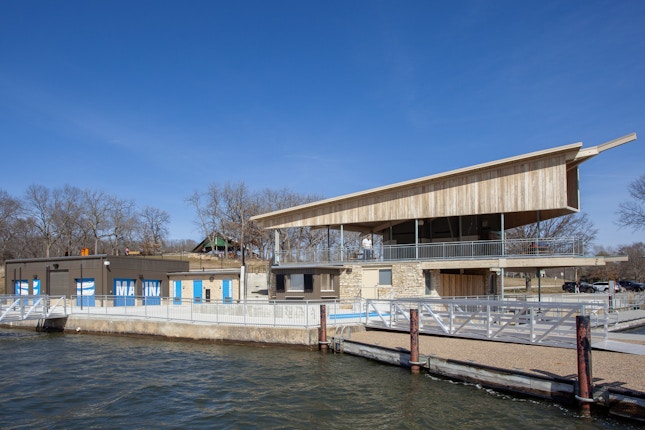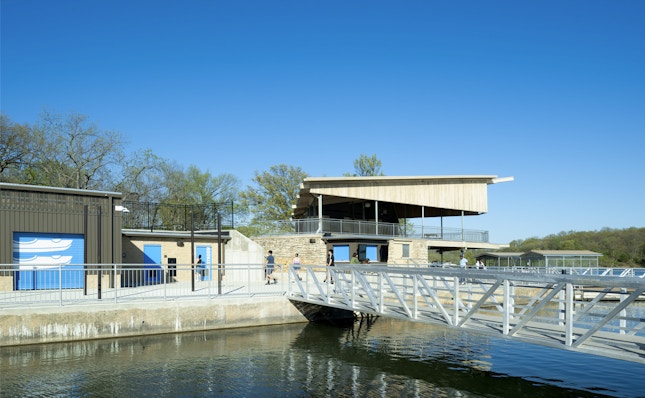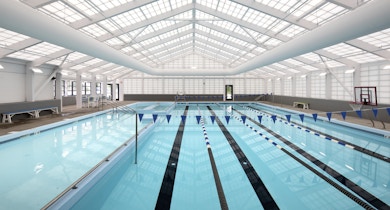
Shawnee Mission Park is the largest park in the Johnson County Park and Recreation District (JCPRD) and the most visited park in the State of Kansas. Its existing marina building, designed in the Googie architectural style by Horner and Krause Architects in 1968, is defined by its sail-shaped upswept roof and sharp geometric lines. The building sits on a hillside at the northern edge of the 120-acre Shawnee Mission Lake, and is a popular destination for boating, paddling, and fishing. Hare and Hare, Kansas City’s most prolific Twentieth Century landscape architecture firm, served as the site’s landscape architect.

As part of an on-call agreement with the JCPRD, SFS Architecture provided architectural services to restore and rehabilitate the existing marina building, to expand its ticketing and staff operations, and to construct new boat storage and restroom buildings to meet the increasing demands of the marina.
This two-phased project began in 2018 with the repair of the building’s glulam roof due to concerns over its structural integrity, particularly the main glulam member that projects towards the lake. Contractors selectively replaced the most deteriorated sections of the beams and replaced the wood decking and siding with matching materials. The original specifications provided guidance in restoring the building’s original Monarch Shelter Tone and Bleaching Oil color scheme.
The second phase of the project offered the challenge of expanding the marina’s ticketing and operations and constructing new boat storage and restroom buildings, while protecting the historic integrity of the original marina building and its mid-Twentieth Century Hare and Hare landscape. Ultimately, JCPRD staff opted to repurpose and expand the original marina building’s underutilized lower level to house the new ticketing, boat storage, and staff break area in lieu of adding new construction to the site. As a result, a small ticketing window projects from the lower level of the original building with its dark bronze metal cladding to appear new yet complementary to the historic stone-clad building, while maintaining a roof height purposefully placed below the historic observation deck level.

A metal panel clad boat-storage building, and a simple split-faced CMU (concrete masonry units) restroom building are set into the hillside to not distract from the soaring roof form of the building nor to obstruct the viewshed of the lake from the hillside above. The storage building is constructed of a CMU base with a vertically oriented metal panel cladding above, nodding to the marina’s heavy versus light materiality datum line, as well as to the proportion of its restored vertical wood siding at the observation deck. The dark bronze color of the siding disappears into the hillside, allowing the original marina building to remain a Googie-style gem on the hillside.

Additional improvements include a new plaza with seating and shade structures, modifications to existing docks, and a new 3,500 square foot low-profile dock system with kayak launches. The entire site is now fully accessible and ADA compliant.
Our Team
-


Kerry Newman AIA, LEED AP
Senior Principal
-


Dana Gould AIA, LEED AP
Principal
-


Janet Getz AIA
Project Manager, Associate
-


Derek McMurray
Senior Designer, Senior Associate
Our Services
- Facility Assessment
- Historic Preservation
- Concept Design
- Architectural Design
- Site Assessment
- On-Call Contract





















