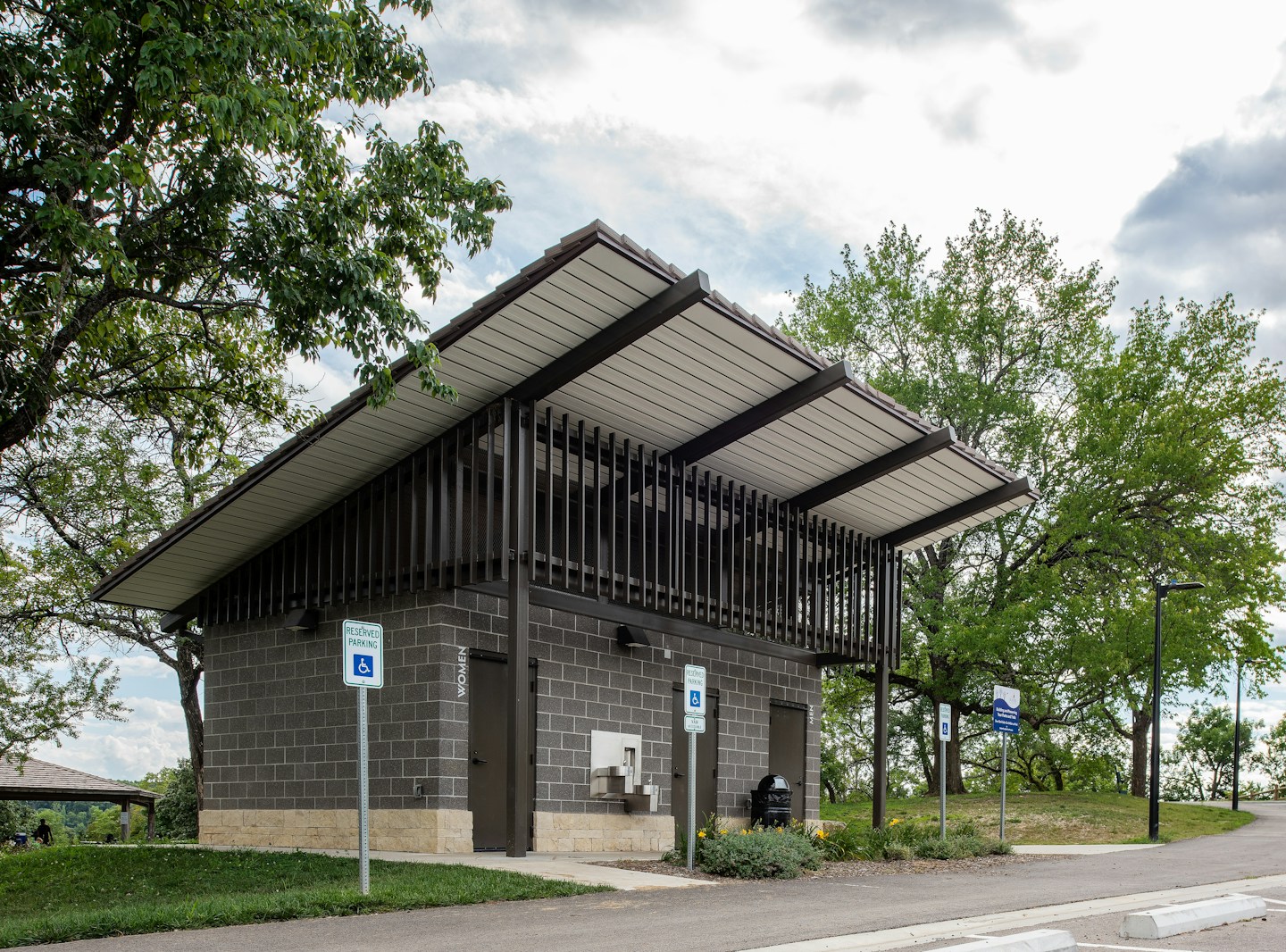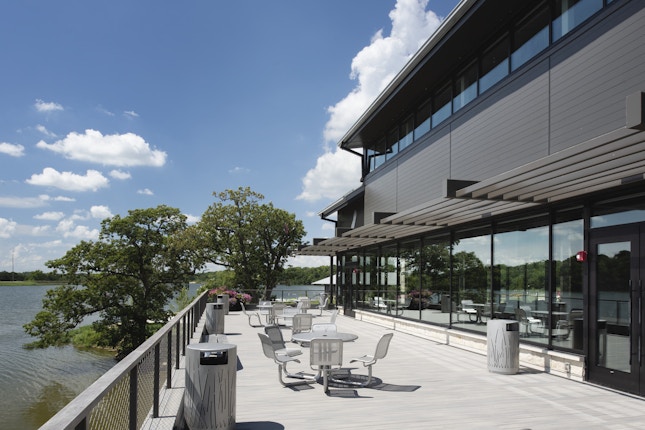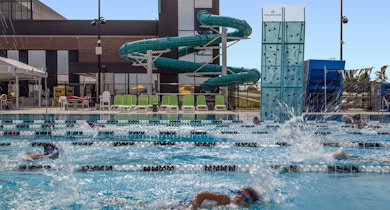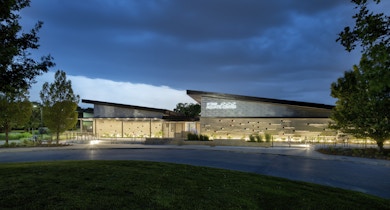
A robust community engagement process helped designers craft a vision for transforming an 18-hole golf course into a 258-acre community park. New amenities include an event space, outdoor amphitheater, marina, swimming beach, spray ground, playground, fishing pavilion, disc golf course and over four miles of shared-use trails.

Located on the lake’s eastern edge with a west-facing deck for picturesque sunsets, Eagles Landing is a 200-person event space featuring a catering-kitchen, bar, dressing and bridal spaces, and restrooms.


Adjacent to the south, The Marina controls access to watercraft rental and the swimming beach. It houses watercraft storage, admissions and lifeguard spaces. Concessions and restrooms, designed to serve the park even when the beach is closed, complete the program.

Though each building has its own specific function, building forms and material applications unite them with other lake and park structures, landforms and signage, creating an overall consistency between the architecture and the park landscape. By integrating native stone, expanses of glass, overlooks, decks and pathways, the structures provide a strong visual connection to both ground and water. The use of familiar yet contemporary styling, intentional detailing and integration with the landscape creates memorable visitor experiences.

Our Team
-


Kerry Newman AIA, LEED AP
Senior Principal
-


Brian Garvey AIA, DBIA, LEED AP
Principal
-


Lindsay Tatro AIA, LEED AP BD+C
Senior Project Manager, Senior Associate
-


Zach Bodine AIA
Senior Project Architect, Associate
-


Bonnie Limbird NCIDQ, LEED AP
Senior Interior Designer
Our Services
- Concept Design
- Community Engagement
- Interior Design
- Construction Administration
- Architectural Design
- Site Assessment
- Preliminary Cost Estimating
- Master Plan - Park
- Master Planning
















