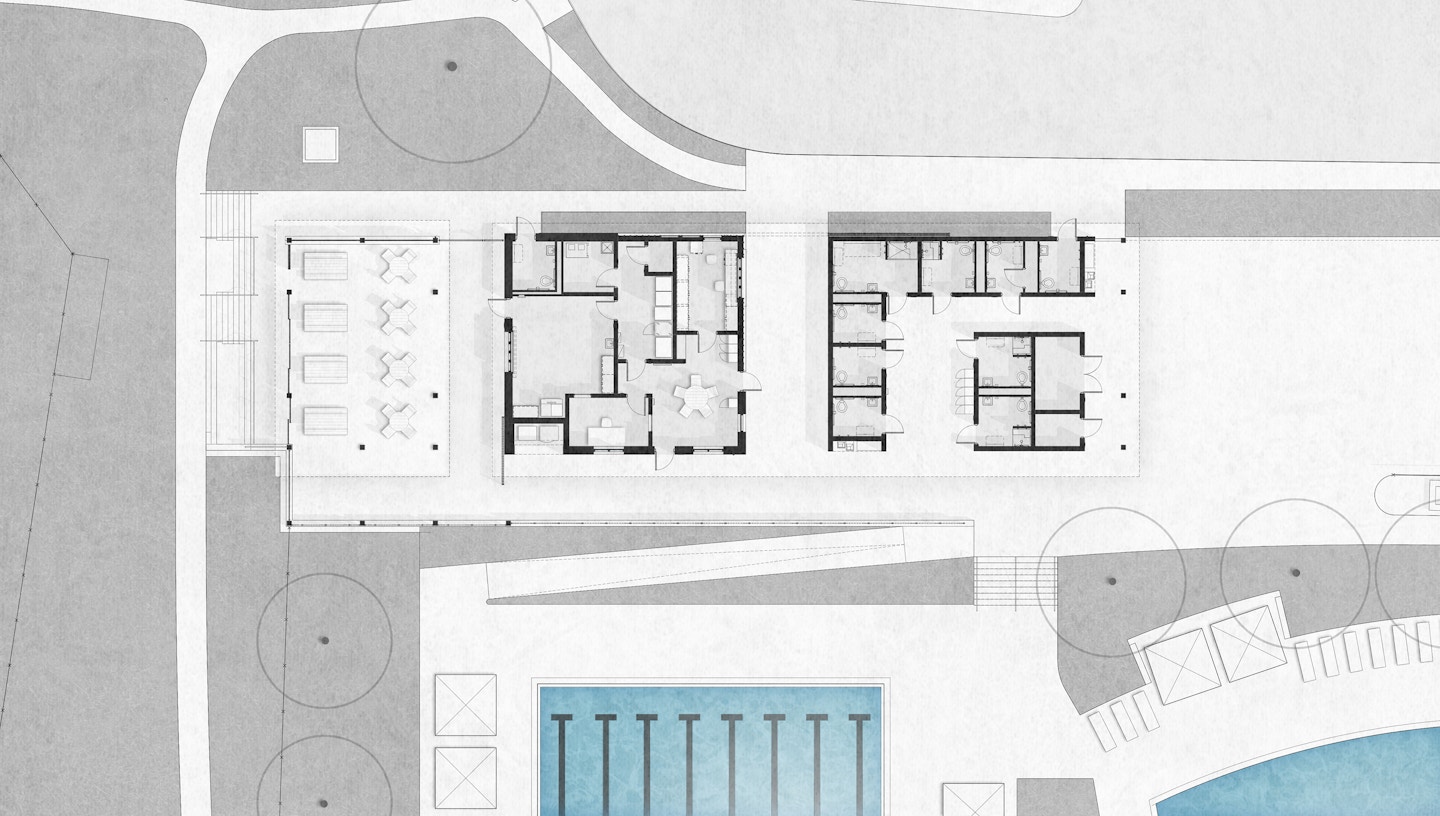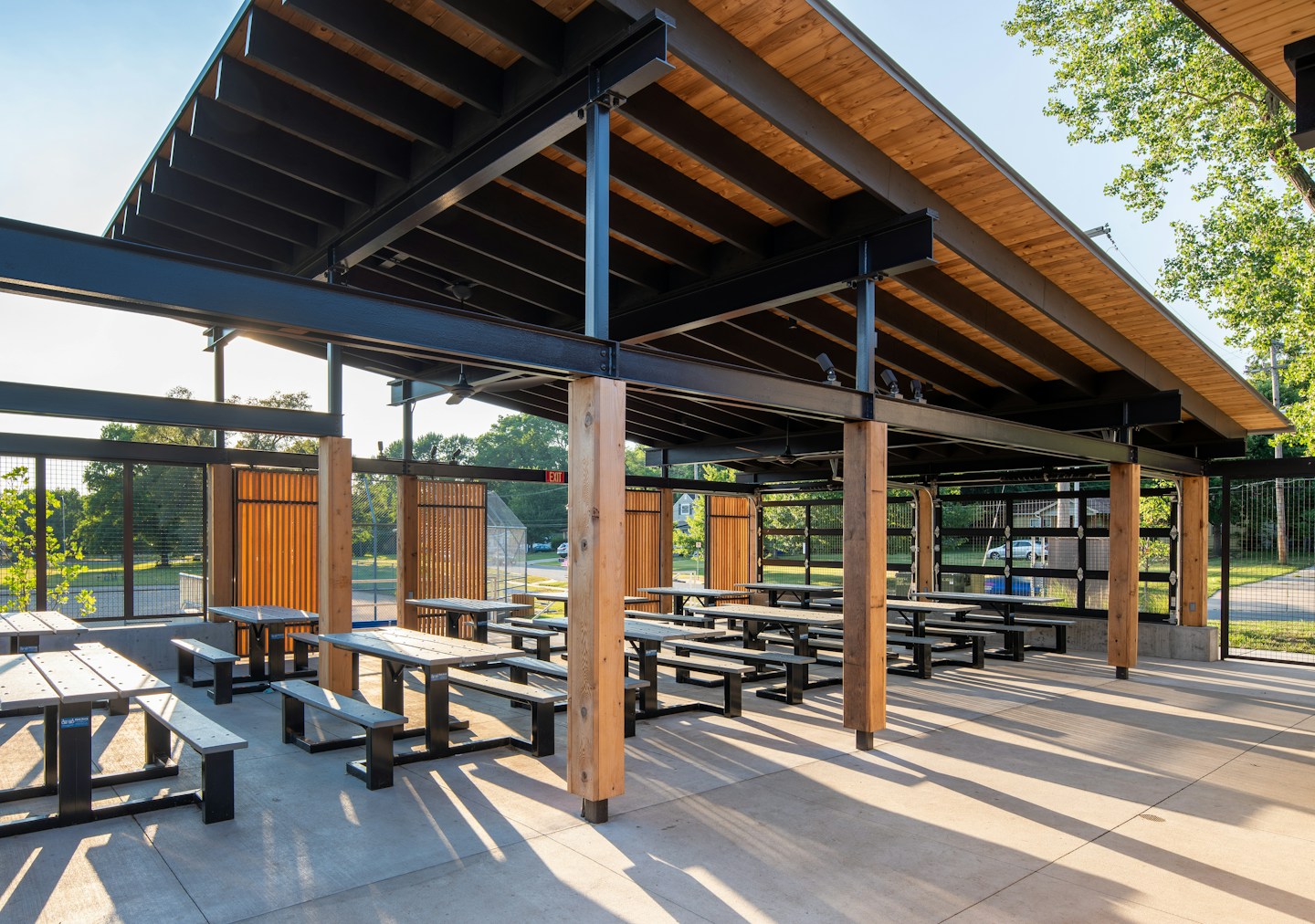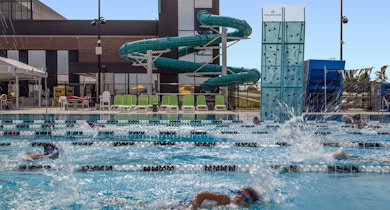
Young’s Pool, constructed in 1967 with improvements in 2002, consisted of a pool house, outdoor competition pool, leisure pool, youth area and associated pump house for pool equipment. The aging pool house building combined a snack bar, administrative offices, restrooms and mechanical spaces. In 2019 the City of Overland Park, Kansas approached SFS Architecture to design a new multi-purpose bathhouse for operation throughout the year.


The design solution is a unique blend of seasonal specific and year-round multi-use spaces. The articulated masses, voids and sloping roof planes of the bathhouse provide a richly textured backdrop to the secluded neighborhood pool complex. Its sloping roof forms break down the scale of the building and indicate the different functions of the facility.
Low-maintenance and durable building materials were selected to minimize the ongoing costs of operation. Interior finishes are burnished or glazed concrete masonry, nearly eliminating the need for interior painting. Exterior materials include glass fiber reinforced concrete siding, native Kansas limestone, cedar and standing-seam metal roofing.

The main entry features a custom sliding security gate made from cedar and steel. A breezeway leads visitors past the admission desk into the pool complex. Aquatic amenities include a competition pool, leisure pool and plunge pool. Restroom facilities include fully accessible family changing rooms.

A connected multi-purpose shelter space was designed to be within the secured fence of the aquatic facility during the swim season but utilized by park visitors year-round when the pool is closed via movable exterior partitions and gates. In the summer it provides shaded seating for the pool house’s concession stand. In the off-season it opens to the adjacent park, providing space for sheltered group activities such as birthday parties.

Spectator seating is integrated into the base of the multi-purpose shelter for the adjacent softball field.

Additional improvements were made to the existing parking area, walkways and landscaping, with preparations for a future spray ground on the east side of the facility.
Our Team
-


Kerry Newman AIA, LEED AP
Senior Principal
-


Brian Garvey AIA, DBIA, LEED AP
Principal
-


Zach Bodine AIA
Senior Project Architect, Associate
Our Services
- Concept Design
- Community Engagement
- Interior Design
- Construction Administration
- Architectural Design
- Site Assessment
- Preliminary Cost Estimating
- Bidding Administration














