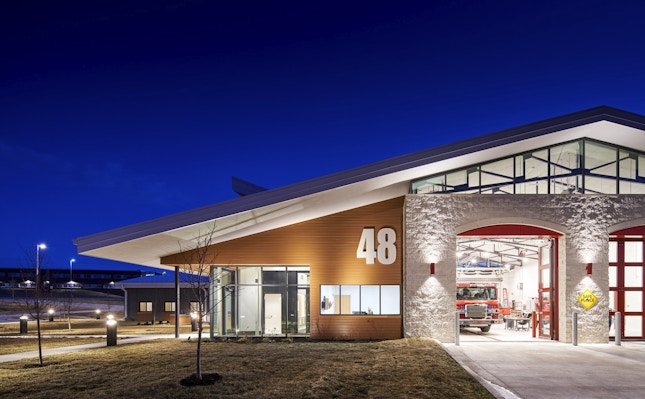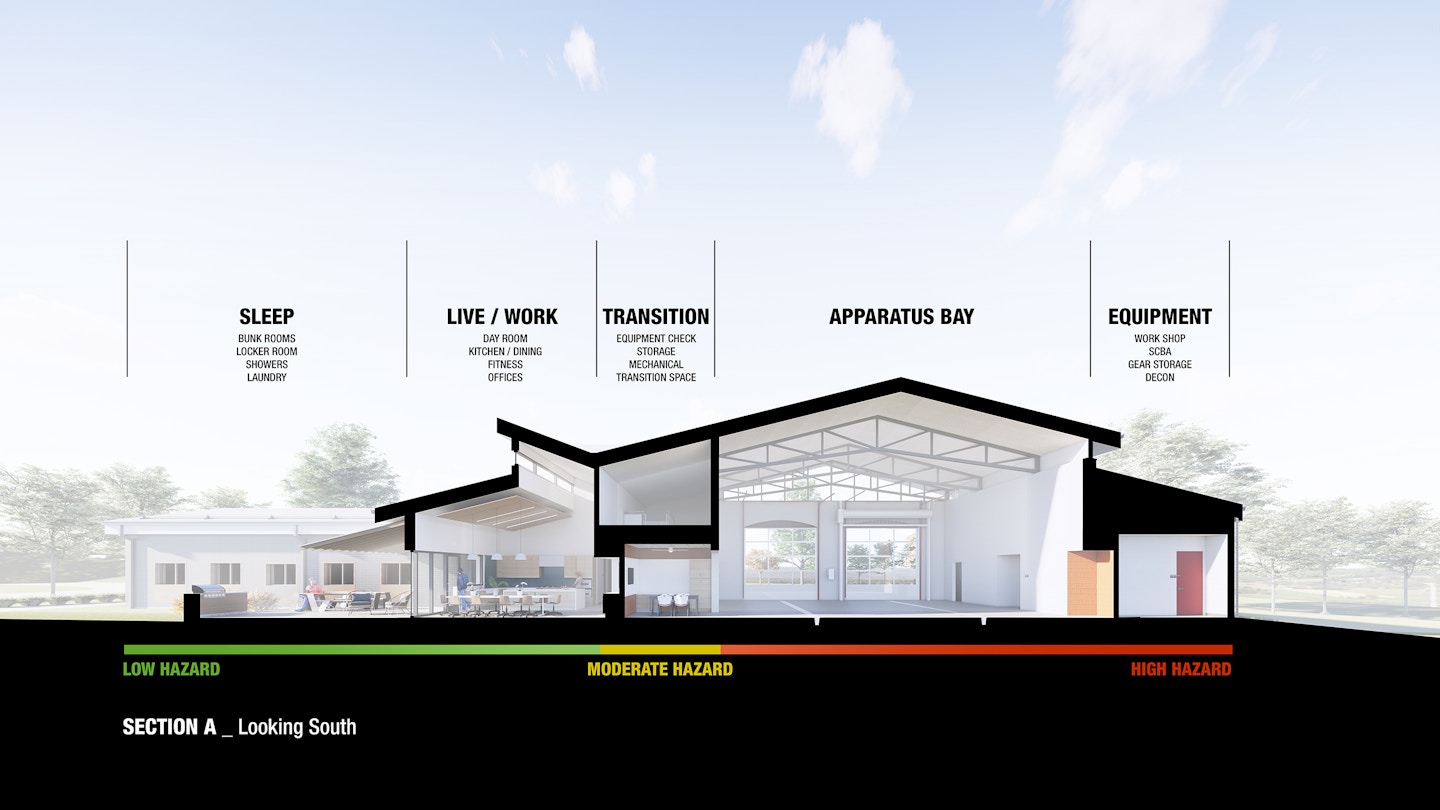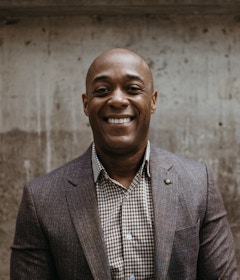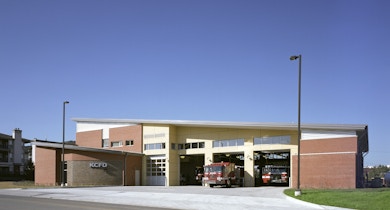
SFS Architecture collaborated with the Overland Park Fire Department to program, plan and design a new 11,525 square foot station for the city’s growing southwest region. Its design sets the department’s standard for future Overland Park fire stations by supporting their mission of efficiency, inclusivity, safety and civic image.
Fire Station 48 streamlines readiness, deployment and response time by decreasing unnecessary movement throughout the facility and providing clear paths from living quarters to its two apparatus bays. Bays feature double depth drive-throughs with primary and secondary exits and return paths.

Critical to twenty-first century fire station design is flexibility to accommodate current and future gender ratio changes. Station 48 achieves this with a combination of private sleeping quarters, gender-specific lockers, restrooms and showers, and a communal fitness center. Living quarters were designed with abundant natural light to promote good sleep hygiene and mental health stabilization.



Opportunities to reduce occupational health-related issues and provide a well-being-oriented facility for first responders were explored in depth. Significant attention was paid to controlling settled and airborne contamination and pathogens through the facility as first responders move to and from high-hazard areas such as the apparatus bay.

Coiling security screens are integrated with bay doors to promote cross ventilation in both bays while maintaining a secure environment.

Station 48 enhances its neighborhood’s built environment with deliberate materials and finishes. Located on the Blue Valley Southwest Middle and High School campus, and surrounded by expansive woodland, its exterior finishes utilize understated earth tones, with the traditional red finishes common to fire stations limited to bay doors. The station is integrated with the adjacent high school’s fire science program as part of the school district’s Center for Advanced Professional Studies (CAPS) program.

Planned with an eye on the future, Fire Station 48 is designed to expand into a two-company station as the community grows and service area densifies.
Our Team
-


Kerry Newman AIA, LEED AP
Senior Principal
-


Kwame Smith AIA, LEED AP BD+C
Principal
-


Lindsay Tatro AIA, LEED AP BD+C
Senior Project Manager, Senior Associate
-


Dirk Henke AIA, LEED AP BD+C
Senior Project Architect, Associate
-


Todd Cowger
Project Designer, Associate
-


Kelsey Mahoney NCIDQ, IIDA
Senior Interior Designer, Associate
-


Kevin Hartman IIDA
Interior Designer
Our Services
- Feasibility Study
- Concept Design
- Interior Design
- Construction Administration
- Programming
- Architectural Design
- Site Assessment
- Space Needs Analysis
- Preliminary Cost Estimating
- Master Plan - Building
- Bidding Administration
- Master Planning



























