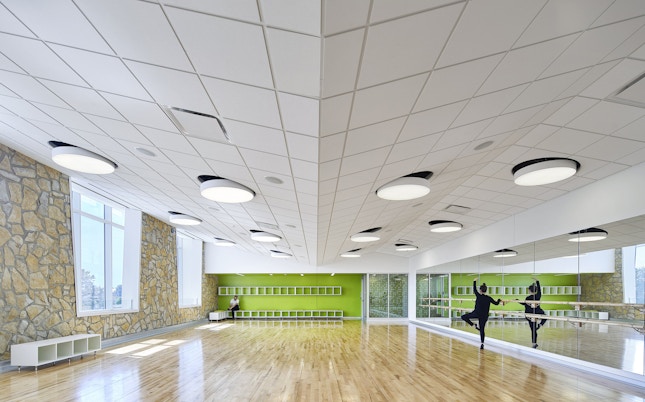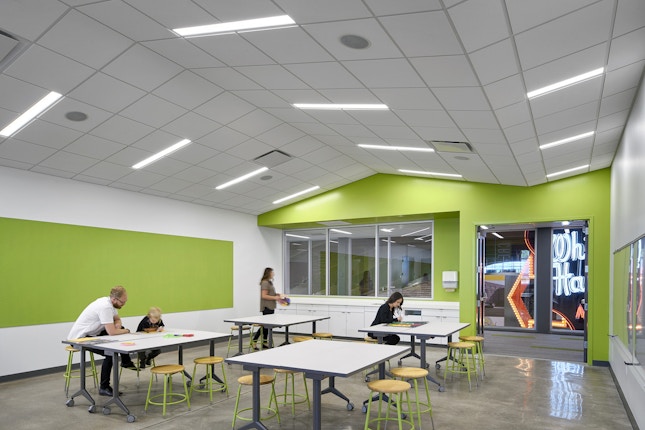
Seeking a new cultural hub for its growing population, Johnson County purchased the defunct 1950’s King Louie bowling alley, ice rink and billiards hall with the intention of transforming the private facility into a 76,000 square foot community center.
Though in disrepair, the building’s structural systems were beautiful and sound. Featuring long-span trusses in the bowling alley and sprawling glulam beams and timber structural decking in the ice rink, the building was well suited to the needs of a multipurpose center.

In response, SFS Architecture developed a new interior program comprised of a 300-person event space, 6,000 square foot black box theatre, rehearsal studios, art and dance classrooms, the new home for the Johnson County Museum, and office space for the County’s Parks and Recreation, Theatre in the Park and Museum staff.


The new building is compelling and cost-effective by emphasizing the iconic long-span trusses, glulam roof structure, limestone thrust-blocks, trapezoidal window openings, porte-cochere and entry spire.

To improve building performance, the uninsulated, double-wythe stone walls on the original south facade were replaced with louver-shaded glass. The transparent cladding also creates a public view into the museum.
Striving for a neutral backdrop, finishes were kept minimal. Floors are polished concrete and walls and ceilings are limited to paint with periodic touches of steel and walnut. Wayfinding is accomplished through large-scale colorful graphics featuring abstracted bowling, ice-skating and billiards motifs.

An outdoor five-piece sculpture of a mid-20th century living room by a national artist was installed at the entrance of the building.

Our Team
-


Marsha Hoffman AIA, LEED AP BD+C
Senior Principal (Retired)
-


Brian Garvey AIA, DBIA, LEED AP
Principal
-


Derek McMurray
Senior Designer, Senior Associate
-


Kelsey Mahoney NCIDQ, IIDA
Senior Interior Designer, Associate
Our Services
- Feasibility Study
- Facility Assessment
- Historic Preservation
- Concept Design
- Community Engagement
- Interior Design
- Construction Administration
- Programming
- FF&E Design & Procurement
- Architectural Design
- Site Assessment
- Space Needs Analysis
- Preliminary Cost Estimating
- Master Plan - Building
- Technical Study
- Building Enclosure
- Master Planning
- Art Consulting












