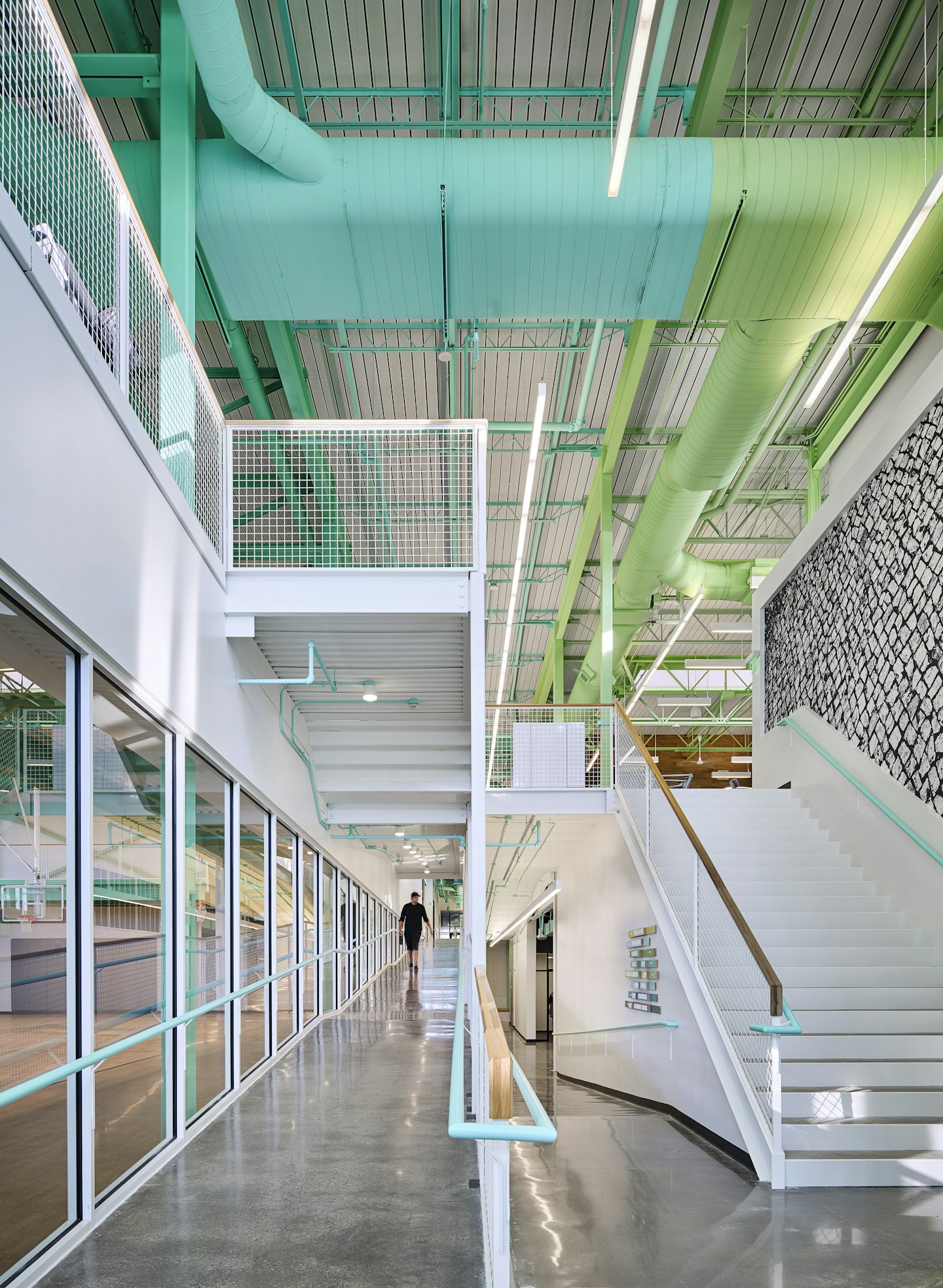
The Excelsior Springs Community Center solves the public’s need for an affordable space for gathering and recreation in a venue that is durable and operationally sustainable.
SFS Architecture was initially tasked by the City of Excelsior Springs, Missouri to conduct a feasibility study for a multipurpose community center and solicit input from the community. Positive feedback led to the firm developing program requirements, financial expectations, operational goals and concept designs for referendum support.
Following voter approval, a team lead by SFS designed a 50,000 square foot building including a community events hall, catering kitchen, party rooms, child watch area, gymnasium with elevated walking track, weights and fitness area, racquetball courts, aerobics and dance studio, and indoor aquatics.

The aquatics center includes over 10,000 square feet of amenities, including a leisure pool with exercise lap lanes, water slide and play features.


Developed in partnership with the Excelsior Springs School District, the center is located on a highly visible and accessible site shared with a middle school, high school and performing arts center. Design inspiration came from its steeply sloped site and the human body. Rather than flattening the site and building on one level, the topography informs the building’s organization. The programmatic elements step down the steep and undulating hillside, connected by a ramped interior circulation spine connecting spaces within the center and acting as an extended exercise path.

The interior layout and vertical organization around the circulation spine influences the exterior design, breaking down the scale of the project through a series of banding and transitioning of materials, both on the vertical and horizontal planes. Recesses and overhangs, and in turn their shadow lines, play a vital role in finessing the overall exterior composition. Brick masonry, cast stone, metal wall panels and aluminum framed windows are primary exterior materials used — a direct response to the adjacent performing arts center, while providing a unique identity.

The interior design concept was based on the systems of the human body. Similar to the body’s concealed systems (muscular, skeletal, circulatory, etc.), a building’s concealed systems (mechanical, electrical, plumbing, structural, etc.) are essential to its function. Rather than hide these systems, the decision was made to celebrate their contributions to the building’s architecture and purpose.

The selected color scheme was inspired by the city’s founding on a natural water spring and historic buildings such as The Elms Hotel and Hall of Waters (now city hall). Each building system and activity zone is assigned a particular color to aid wayfinding in the multi-floored facility.

Super graphics are meant to provoke thought and inspire minds, while dark niches at entryways that carve from the dominantly white vertical surfaces (skin) provide intimacy and refuge from the large dynamic spaces. Light was considered a material and design element more than a by-product, with large openings strategically placed at common spaces and activity areas throughout the center.


The project required close coordination of mechanical, electrical, plumbing and fire systems with open ceiling architectural concepts to complement the overall concept of the building. Systems provided include high-efficiency mechanical systems with energy recovery, ventilation control and integrated digital controls system. The heating, venting and cooling system for the natatorium satisfies required space temperature while recovering heat from compressors to maintain pool water temperature, humidity-control, uniform air distribution and condensation control in highly corrosive environments. The electrical system includes lighting controls and special direct and indirect lighting in the fitness areas and natatorium.
SFS collaborated with Excelsior Springs to plan and design Phase 2 which opened in 2023. Check out the project here.
Our Team
-


Kerry Newman AIA, LEED AP
Senior Principal
-


Brian Garvey AIA, DBIA, LEED AP
Principal
-


Allison Vandever AIA, LEED AP BD+C
Senior Project Manager, Senior Associate
-


Todd Cowger
Project Designer, Associate
-


Kelsey Mahoney NCIDQ, IIDA
Senior Interior Designer, Associate
-


Bonnie Limbird NCIDQ, LEED AP
Senior Interior Designer
Our Services
- Feasibility Study
- Concept Design
- Community Engagement
- Interior Design
- Construction Administration
- Programming
- FF&E Design & Procurement
- Architectural Design
- Space Needs Analysis
- Preliminary Cost Estimating
- Master Plan - Building
- Bidding Administration
- Master Planning



























































