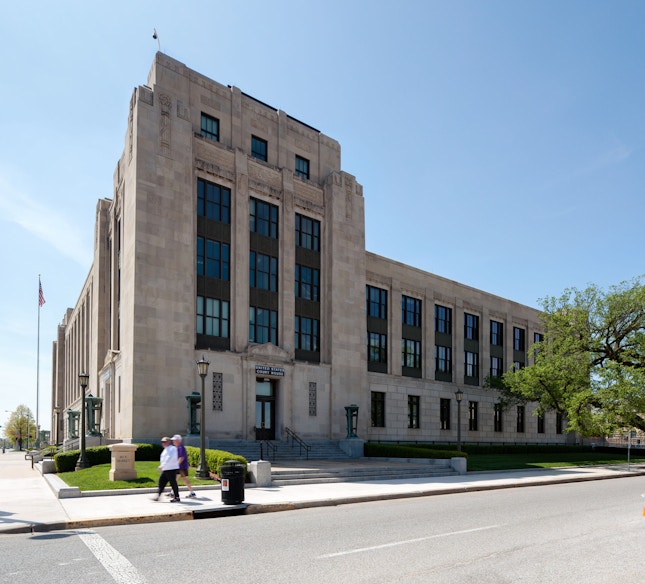
SFS provided planning, design and construction administration services for several projects at the historic Wichita U.S. Courthouse, including master planning, courtroom and judge’s chamber renovations, energy use studies, exterior restoration/renovation, elevator restoration, security fence at the staff parking lot and replacement of mechanical and electrical equipment for the ARRA project to upgrade the courthouse HVAC system, among others.
The projects at the Wichita USCH involved phasing, work during off hours and other processes to avoid disruptions to courtroom proceedings and to minimize disruptions to tenants since the building remained fully occupied throughout all of the exterior and interior projects. SFS coordinated design efforts with Courts personnel and other tenants so that the contractors could remain efficient while working in the occupied building. Coordination with Kansas State Historic Preservation Office (SHPO) ensured the projects did not negatively impact the historic value of the building.
Our Team
-


Brian Garvey AIA, DBIA, LEED AP
Principal
-


Dana Gould AIA, LEED AP
Principal
-


Kelly Stindt AIA, LEED AP BD+C, WELL AP
Principal
-


Kerry Newman AIA, LEED AP
Senior Principal
-


Marsha Hoffman AIA, LEED AP BD+C
Senior Principal (Retired)
-


Todd Cowger
Project Designer, Associate
Our Services
- Feasibility Study
- Facility Assessment
- Historic Preservation
- Interior Design
- Construction Administration
- Programming
- FF&E Design & Procurement
- Architectural Design
- Space Needs Analysis
- Preliminary Cost Estimating
- Master Plan - Building
- Technical Study
- Bidding Administration
- On-Call Contract
- Master Planning



















