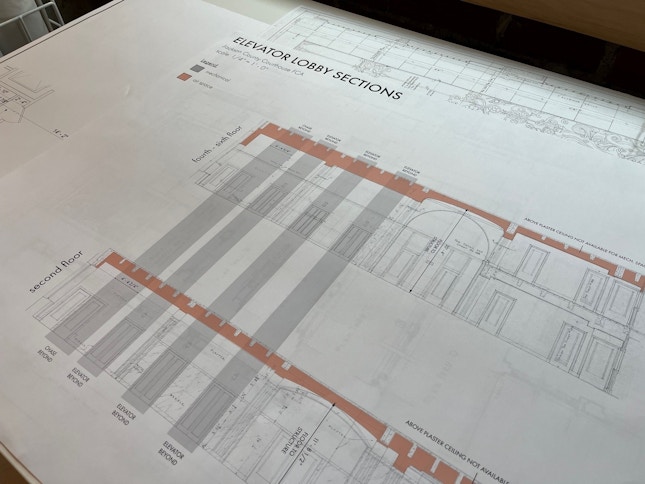
The Jackson County, Missouri Downtown Courthouse is the County’s flagship facility housing the County’s judicial and administrative offices. The County hired SFS Architecture and team members to conduct a comprehensive Facility Condition Assessment of the 23-story, 360,000 SF Courthouse to document deferred maintenance that could result in disruptions to the day-to-day operations. The information gathered has been built into a CMMS software system allowing the County to manage a wealth of information and to leverage that data for capital planning budgeting and to effectively manage and maintain the Courthouse.
Following the Facility Condition Assessment, SFS worked with key stakeholders to understand their current and future space needs and understand deficiencies in their current space. Our team generated stacking alternatives that considered items such as the appropriate use of historically significant spaces, department adjacencies and co-locations, security requirements, public interface requirements, and anticipated construction projects, to name a few. A final recommendation was developed with an estimate of probable cost and proposed phasing to allow occupancy during construction.
Under an On-Call Architectural Contract with Jackson County, SFS is providing a variety of architectural engineering services for improvements as recommended in the facility condition assessment, including:
- Courthouse 10th Floor Courtroom: 3,500 square foot renovation of a Division 1 Courtroom, judge’s chamber and support spaces to
accommodate the circuit court judge and others with mobility and accessibility needs. The renovation updates the historic courtroom while seamlessly integrating new building systems and preserving the historic finishes and features. Completion: July 2022; Construction Cost: $2.2M. - Courthouse Ground Floor Renovation: 8,100 square foot renovation to provide separate and secure access for Sheriff’s Department staff and inmates through the courthouse garage. The program includes the Sheriff’s Department, installation of a vehicular sally port, command center and mail room. Completion: May 2025; Construction Cost: $2.6M.
While the building is not listed on the National Register of Historic Places, all work meets the Secretary of the Interior’s Standards for Rehabilitation.
Our Team
-


Dana Gould AIA, LEED AP
Principal
-


Laura Burkhalter IIDA, LEED AP, WELL AP
Senior Interior Designer, Senior Associate
-


Marsha Hoffman AIA, LEED AP BD+C
Senior Principal (Retired)
Our Services
- Owner's Representative









