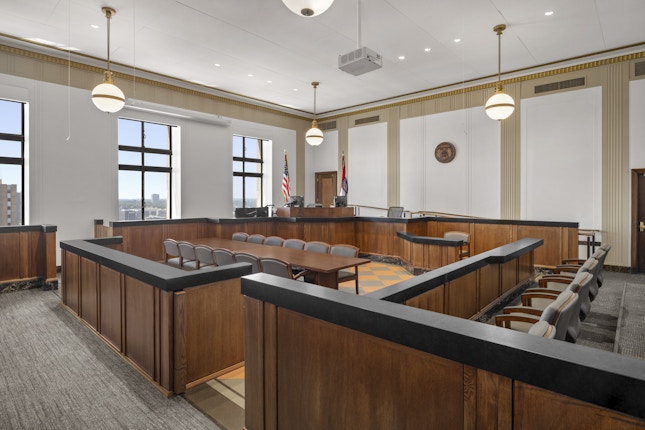
SFS Architecture redesigned Division 1 of the Jackson County Circuit Court, judge’s chamber and support spaces to accommodate the circuit court judge and occupants with mobility and accessibility needs. The courtroom is now fully accessible with integrated, state-of-the-art technologies, while maintaining the historic nature of the 90-year-old courthouse.
Improvements include ramp access to the judge’s bench, court staff and reporter locations, relocating the witness stand to ground level, increasing well space to accommodate greater movement, and replacing the well’s original security-swinging doors with sliding-pocket doors. The jury box has no stairs, and the jury room is located on the same level as the courtroom.
The judge’s chamber includes added floor space for maneuverability, a lift in the office for a wheelchair to be able to access the bench, and a button-operated pocket door for a fully accessible restroom, among other accessible modifications.
Our Team
-


Marsha Hoffman AIA, LEED AP BD+C
Senior Principal (Retired)
-


Dana Gould AIA, LEED AP
Principal
-


Janet Getz AIA
Project Manager, Associate
-


Laura Burkhalter IIDA, LEED AP, WELL AP
Senior Interior Designer, Senior Associate
-


Bonnie Limbird NCIDQ, LEED AP
Senior Interior Designer
Our Services
- Historic Preservation
- Interior Design
- Construction Administration
- FF&E Design & Procurement
- Architectural Design
- Bidding Administration

















