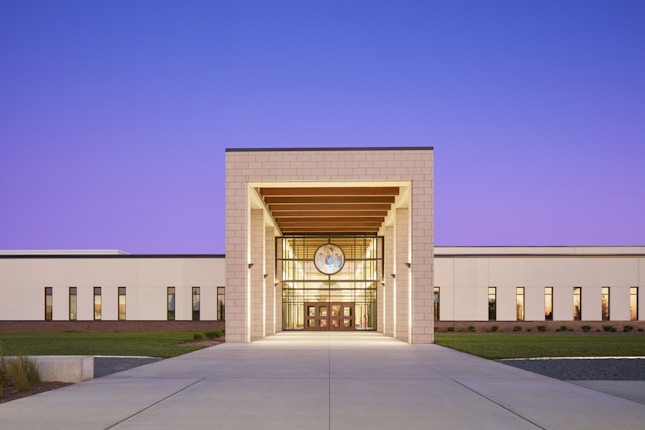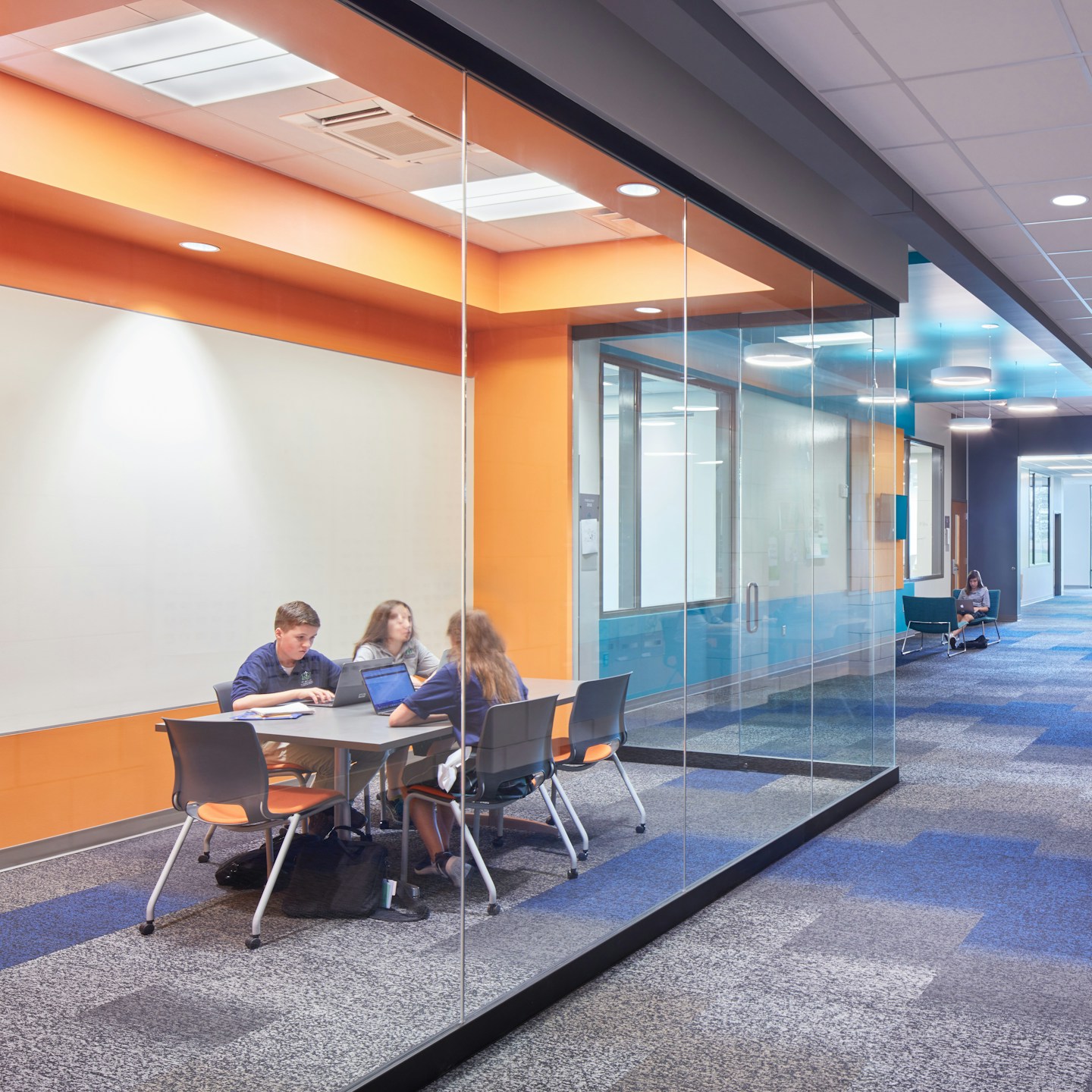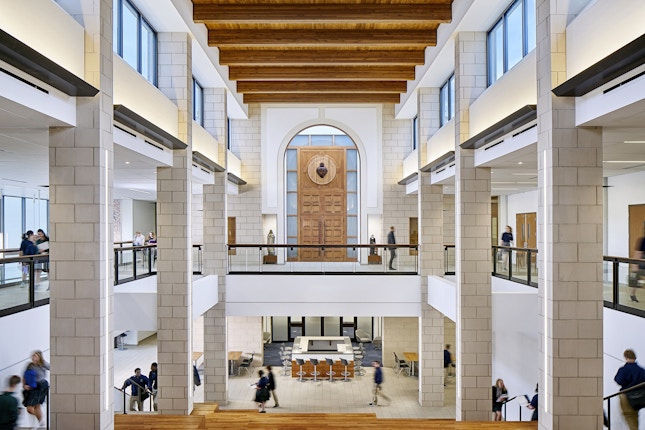
Conceived as a center for education and the development reason and faith, this 142,000 square foot high school seeks to expound the tenets of Catholicism in an environment of contemporary academic scholarship.
Rising quietly from the 80-acre site's rolling hills, the facility orients itself toward the landscape's meadows and spring-fed pond. A stone portico signifies entry and defines the building's "Catholic Core."

Inside, the daylight-flooded Learning Stair, student commons and chapel are the spiritual heart of the school from which all functions emanate. As the primary vertical connector and multipurpose gathering space, The Learning Stair provides a home for presentations, collaboration and social interaction.

The chapel offers respite as sunlight from concealed skylights plays gracefully across rich icons, furniture and artwork.

Opening into the core is the gymnasium and athletic wing. From below, the media center opens to the Learning Stair and daylit student commons. On both levels, technology-rich learning environments contain lively collaborative space, multi-configuration classrooms and science labs.






Our Team
-


Marsha Hoffman AIA, LEED AP BD+C
Senior Principal (Retired)
-


Kelly Stindt AIA, LEED AP BD+C, WELL AP
Principal
-


Derek McMurray
Senior Designer, Senior Associate
-


Todd Cowger
Project Designer, Associate
-


Kelsey Mahoney NCIDQ, IIDA
Senior Interior Designer, Associate
Our Services
- Concept Design
- Interior Design
- Construction Administration
- Programming
- FF&E Design & Procurement
- Architectural Design
- Space Needs Analysis
- Preliminary Cost Estimating
- Master Plan - Building
- Master Plan - Campus
- Capital Campaign Support
- Master Planning



























