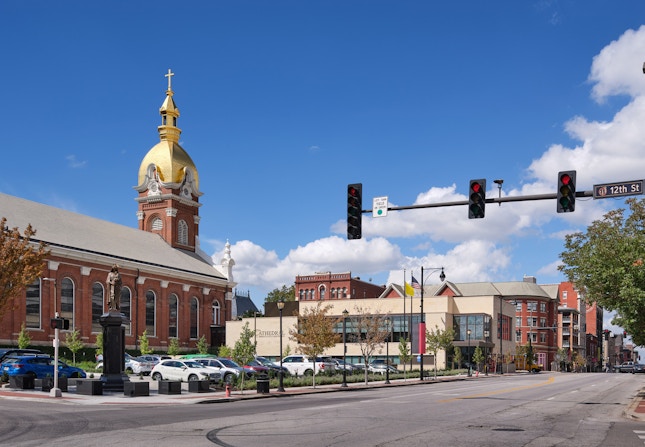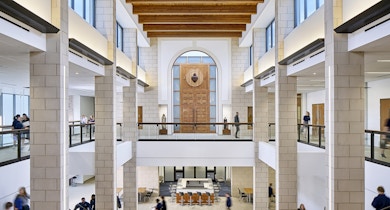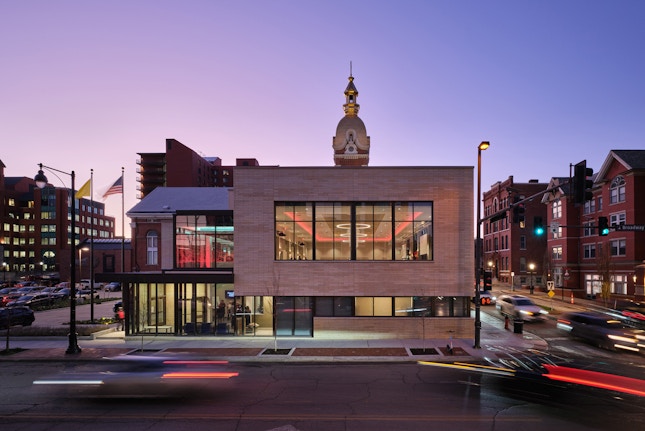
The Bishop Hogan Center is a gesture of outreach.
Its architecture, siting, and programmatic mission extend the Cathedral’s presence into the surrounding community. Located at the site’s northeast corner, the building reaches out to Broadway Boulevard, reinforcing the urban edge and inviting engagement. Rather than rising vertically, the Center stretches horizontally, symbolically lowering itself in deference to the Cathedral, grounding itself in the needs of the people.
A statue of Mary at the southeast corner anchors the site’s spiritual identity, while large windows in the Event Space open the interior to the city, inviting dialog between community life and sacred space. Internally, the building’s circulation links visitors from the street to the Cathedral’s narthex, integrating civic and liturgical experience.
The lower level houses Morning Glory Ministries and parish services, grounding the building’s symbolic outreach in practical care: to connect those in need to dignity, resources, and human connection.
After developing the Parish's master plan in 2020, SFS Architecture designed the 19,000 square foot, two-story building expansion for the Cathedral of the Immaculate Conception’s iconic downtown campus. The Bishop Hogan Center features the 300-seat Father Donnelly Reception Hall as well as a full catering kitchen, the Cathedral's parish offices, a gift shop, choir rehearsal room, meeting spaces, and Morning Glory Emergency Services.
The new event space was designed to host activities for Catholics as well as the broader community, including wedding receptions, anniversaries, and ordinations, as well as musical performances, meetings, and other community events.
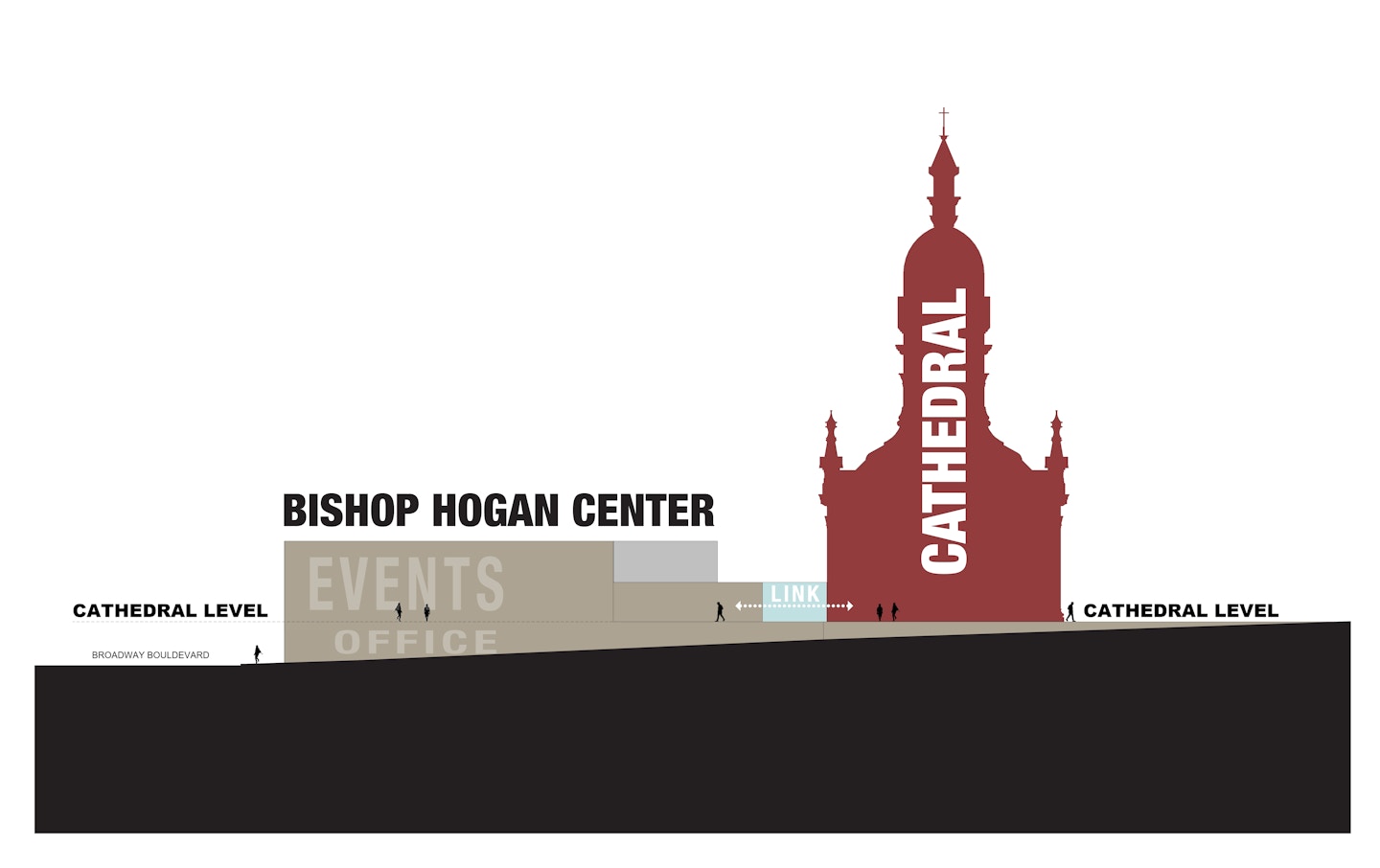




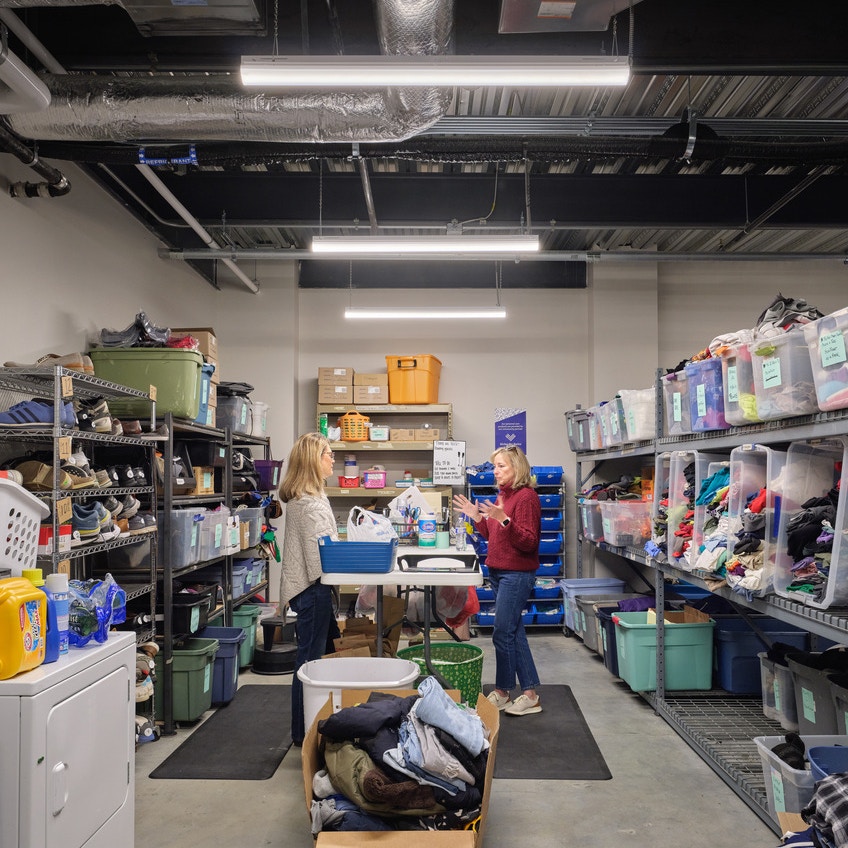
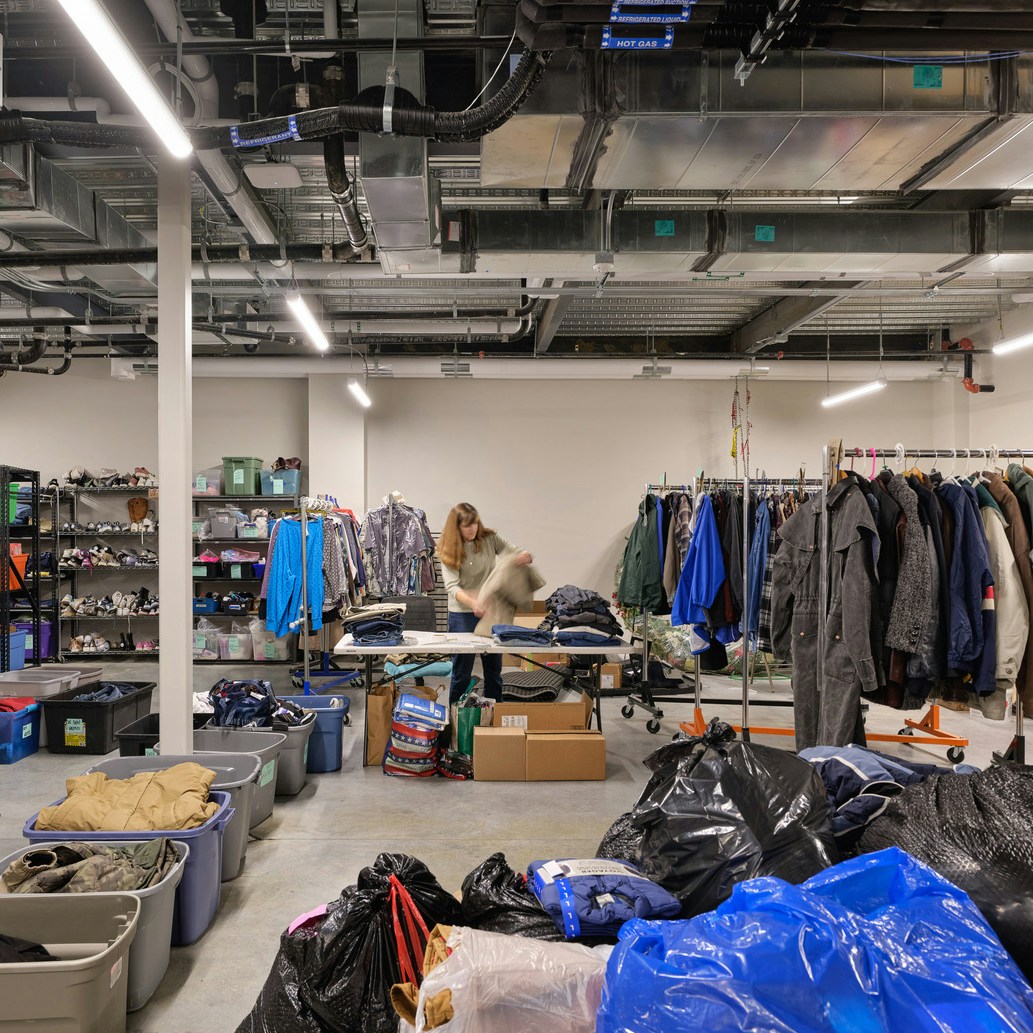
The Bishop Hogan Center is home to Morning Glory Ministries Emergency Assistance, the parish’s outreach program that provides clothing, gear, and hygiene supplies to the needy. Donors’ gifts are sorted, stored, and distributed in this location while staff councilors and volunteers assist guests in securing identification, social services, and employment.
Our Team
-


Marsha Hoffman AIA, LEED AP BD+C
Senior Principal (Retired)
-


Lindsay Tatro AIA, LEED AP BD+C
Senior Project Manager, Senior Associate
-


Derek McMurray
Senior Designer, Senior Associate
-


Kelsey Mahoney NCIDQ, IIDA
Senior Interior Designer, Associate
-


Kevin Hartman IIDA
Interior Designer
Our Services
- Concept Design
- Interior Design
- Construction Administration
- Architectural Design
- Site Assessment
- Preliminary Cost Estimating
- Master Plan - Campus
- Capital Campaign Support
- Master Planning
