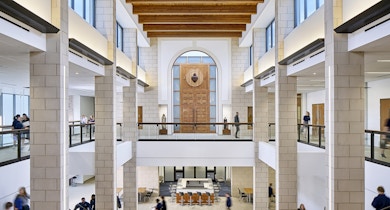
The Herndon Career Center and Raytown C-2 School District, in cooperation with the City of Raytown, Missouri, consolidated its east and west campuses to accommodate new retail development along Route 350 highway. The process of moving its west campus programs to a new site adjacent to the east campus involved approximately 60,000 square feet of new construction. The new building provides state-of-the-art facilities for the school’s automotive technology, welding and metal fabrication, construction trades, cosmetology, heating, ventilation, air-conditioning and refrigeration programs.
The new facility needed to be on one level to accommodate the industrial aspects of the educational programs on a very tight site. Nearly all spaces required at-grade access for deliveries of materials and to allow access of vehicles into the building. Additionally, the city had passed recent architectural design guidelines that preferred mechanical systems not be placed on the roof without extensive screening, and if they were placed on the ground, extensive screening was required. However, the project required a large amount of mechanical equipment required for exhaust and fresh air intake to accommodate the industrial uses of the building. In sum, these restrictions played a large part in the center’s eventual design.
The selected design solution utilized interior mechanical and storage mezzanines to help alleviate the size of the building footprint, help conceal the majority of its mechanical systems, and provide much needed storage space. This established the height of the building and resulted in an arched roof to help keep the height down in areas of the building where the mezzanines weren’t located, yet allow extra ceiling height where needed. To accommodate the at-grade access required, the building was sited adjacent to the existing service apron that served an existing building so that both buildings could utilize the same service apron. This also helped keep the new building close to the two existing buildings in order to create more of a campus feel to the site. The site involved excessive cuts because of the grade difference between the existing buildings and the need to locate the new building near the existing. The majority of the cut was able to be used on the adjacent Raytown South High School property to address drainage problems.
Materials for the building were influenced by the two existing metal clad buildings on the Herndon campus. The new building utilizes a different profile for the metal siding on most of the facades. This was chosen to alleviate the long length of the building (435 feet) as it is more than twice the length of the existing buildings. The four-inch deep profile provides a shadow line that gives texture to the facade during the day and at night with up lighting. The upper portion of the building under the roof line changes to a smaller profile of metal panel that closely matches the two existing buildings, helping tie the new to the existing.
The cosmetology program dictated very different requirements from the industrial programs in the rest of the new building. This program serves the public after normal school hours and needed to differentiate itself from the rest of the facility. Part of the design solution was to locate the program at a higher elevation at the main entry, which helped accommodate the grade difference on the site, and helped differentiate this program from the rest of the building. Locating this program at a 45-degree angle from the main facility and cladding it in Prairie Stone helped give it its own identity and addressed property line restrictions at the south end of the site.
In addition to all career center functions, the project includes the school district’s technology center and conference center. Site improvements include parking for over 300 vehicles and relocation of an existing soccer field.
Our Team
-


Kerry Newman AIA, LEED AP
Senior Principal
-


Brian Garvey AIA, DBIA, LEED AP
Principal
Our Services
- Concept Design
- Interior Design
- Construction Administration
- Programming
- Architectural Design
- Move Management
- Preliminary Cost Estimating
- Master Plan - Building
- Bidding Administration
- Master Planning










