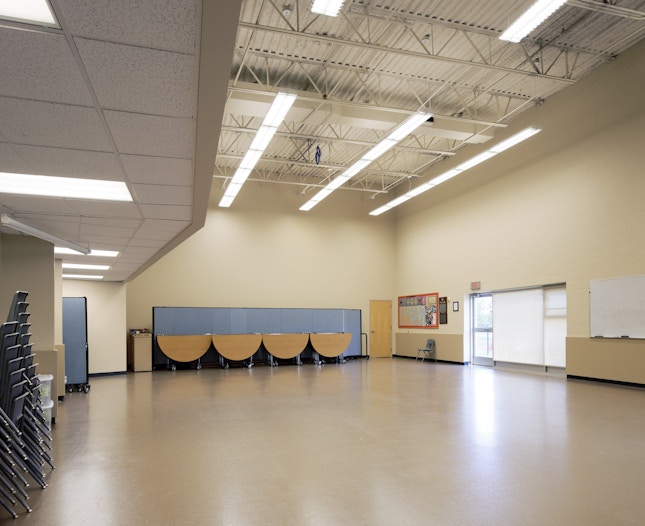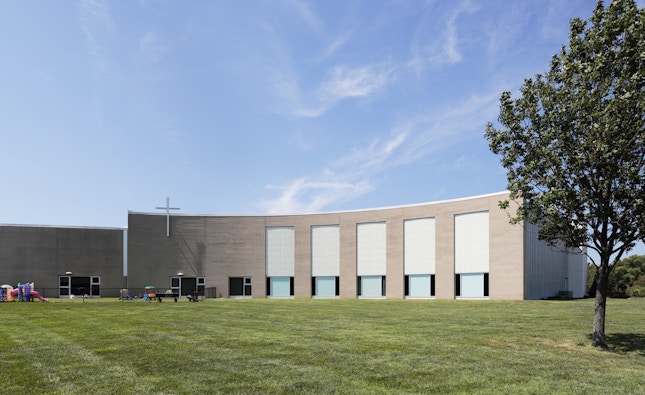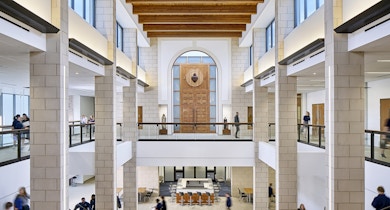
For more than 25 years, SFS Architecture has been working with Christ Lutheran Church on developing and expanding its facilities for worship, early education, K-8 education and fellowship. In 1997, SFS developed a long-range master plan for the growing congregation’s new campus center in Overland Park, Kansas. The 20 plus year plan focuses on rational expansion of worship and religious education facilities.
- Phase 1 included an interim sanctuary, administrative offices and an early education center that houses preschool, extended care and kid’s day out programs.
- Phase 2 added K-8 elementary school classrooms, a multi-purpose cafeteria and auditorium, and school offices.
- Phase 3 added a library, more general classrooms and specialty classrooms for art and science.
- Phase 4 included additional classrooms, school offices, storage and a gathering space with an associated exterior patio. This phase also makes a connection link to Phase 3 and Phase 1 of the building which completes the first of two planned exterior courtyard spaces that are part of the master plan.
- Phase 5 includes a full-size gymnasium, large multi-purpose space, youth space, kitchen and additional storage.
Our Team
-


Kelly Stindt AIA, LEED AP BD+C, WELL AP
Principal
Our Services
- Concept Design
- Interior Design
- Construction Administration
- Programming
- Architectural Design
- Preliminary Cost Estimating
- Master Plan - Building
- Master Plan - Campus
- Capital Campaign Support
- Master Planning









