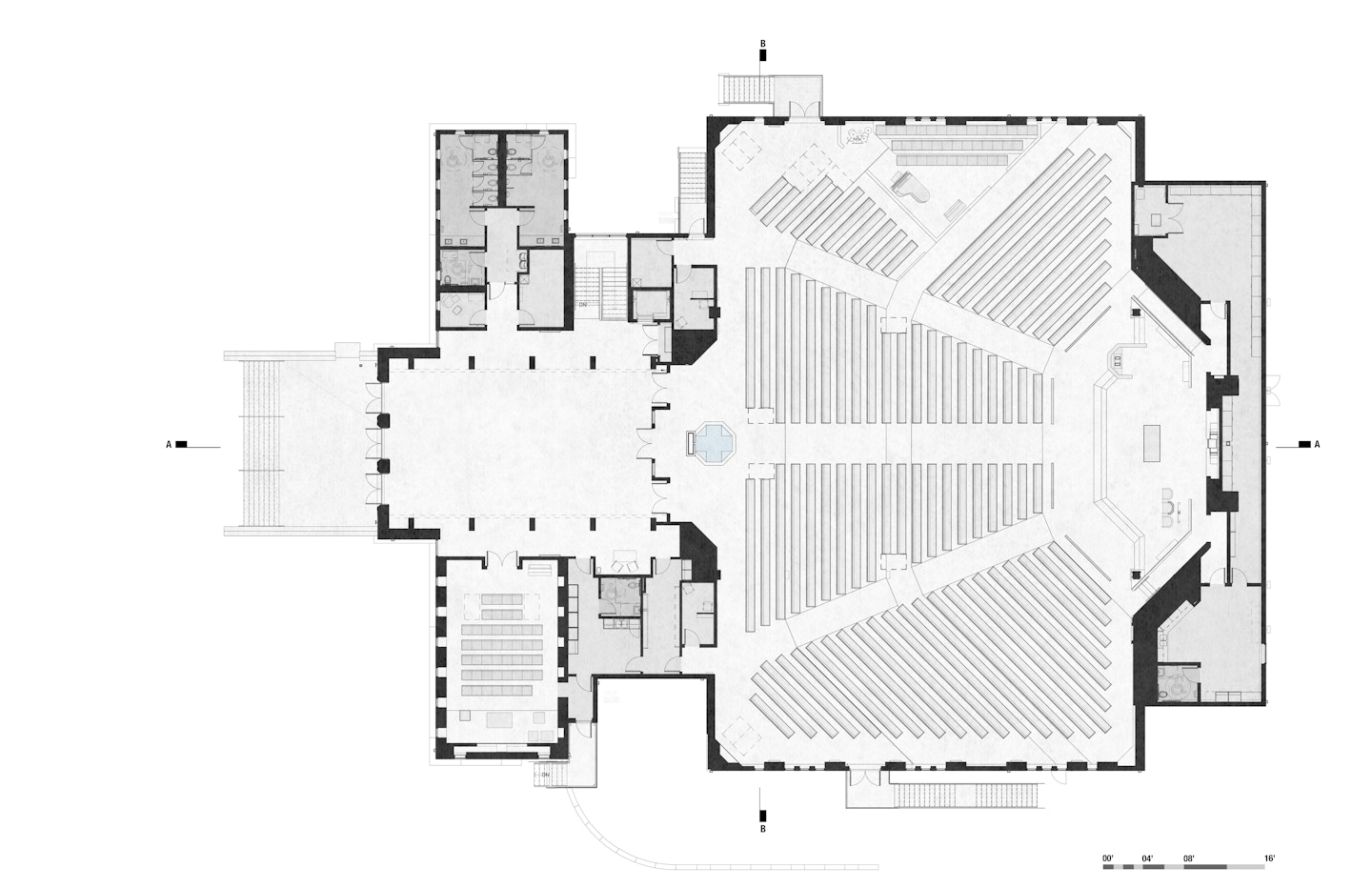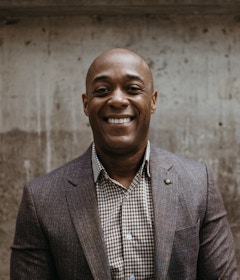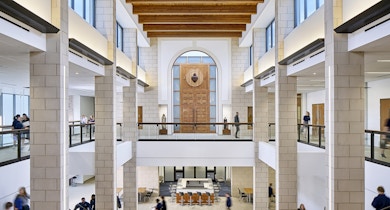
SFS worked with St. James Parish to develop a master plan for its existing campus. Programming focused on spaces for administrative offices, religious education, worship, fellowship, preschool, K-8 school and parking. Another overarching goal of the plan was to make the parish more visible to the community.
Phase 1 included the reconfiguration and expansion of the parking lot to address maintenance needs and accommodate future church construction. Phase 2 included design and construction of a new church building and adoration chapel, renovation of existing structures to accommodate school expansion, and new administrative offices. The new St. James Catholic Church rises from the highpoint of its site with its cross visible to the Liberty, Missouri community. The church’s interior, visible through the many windows and skylights, beckons as it glows warmly in the late hours of the evening. Inside, guests are bathed in filtered daylight from overhead skylights as they gather in the vaulted narthex. A small chapel to the side offers respite. Through the narthex’s double-height interior glazing lies the nave, an expansive, 1,200-person worship space topped by a delicate lattice of glulam trusses and solid wood decking. Fourteen-foot-tall stained-glass windows glow blue and green in the easterly morning sun and a 34-foot-tall hand-painted mural of the Transfiguration of Christ presides over the sanctuary. A parish hall below the narthex provides a large gathering space with kitchen in addition to meeting and classroom spaces.






Our Team
-


Marsha Hoffman AIA, LEED AP BD+C
Senior Principal (Retired)
-


Kelly Stindt AIA, LEED AP BD+C, WELL AP
Principal
-


Dana Gould AIA, LEED AP
Principal
-


Kwame Smith AIA, LEED AP BD+C
Principal
-


Brian Garvey AIA, DBIA, LEED AP
Principal
-


Derek McMurray
Senior Designer, Senior Associate
-


Kelsey Mahoney NCIDQ, IIDA
Senior Interior Designer, Associate
-


Bonnie Limbird NCIDQ, LEED AP
Senior Interior Designer
Our Services
- Concept Design
- Interior Design
- Construction Administration
- Programming
- FF&E Design & Procurement
- Architectural Design
- Site Assessment
- Preliminary Cost Estimating
- Master Plan - Building
- Master Plan - Campus
- Capital Campaign Support
- Master Planning
- Art Consulting

















