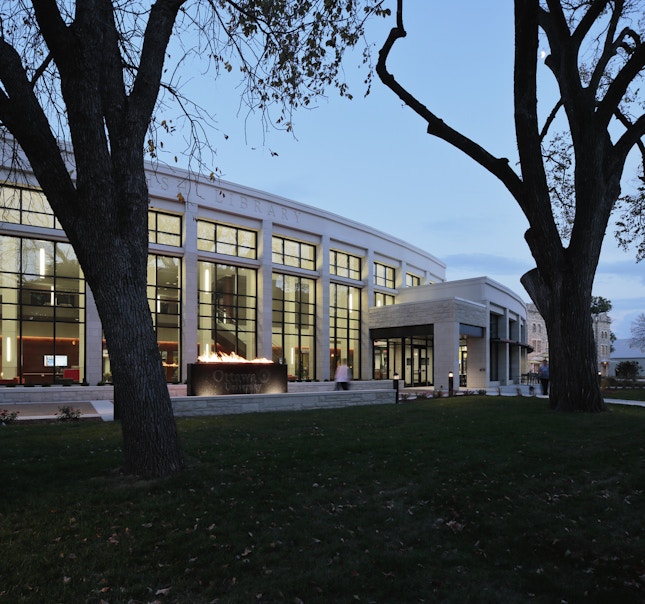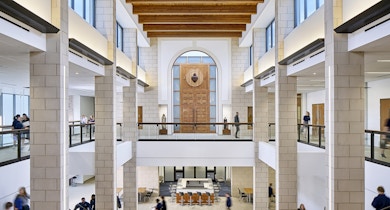
Working in a design-build partnership, SFS Architecture explored options with Ottawa University to site the new Gibson Student Center and Gangwish Library to create a new campus center and achieve programmatic goals. SFS then supported the university’s capital campaign by providing renderings and other project-related data. Following a successful campaign, SFS designed a 54,000 square foot multipurpose facility as a synergistic hub for campus life. Programming includes a library, student commons, bookstore, dining hall, cafe, production studio, and technology-rich meeting rooms supported by pre-function space. The placement and curvature of the building not only creates a sheltered link between campus living to the north and campus academia to the south, but allows the building with its transparent front to share, by way of visual showcase, the heart of campus life with visitors, prospective students and the Ottawa community. The design responds to the mission, vision and values of the university, whose heritage is tied to the Ottawa Indian Tribe and Baptist Church.
Our Team
-


Marsha Hoffman AIA, LEED AP BD+C
Senior Principal (Retired)
-


Kwame Smith AIA, LEED AP BD+C
Principal
-


Allison Vandever AIA, LEED AP BD+C
Senior Project Manager, Senior Associate
-


Derek McMurray
Senior Designer, Senior Associate
-


Kelsey Mahoney NCIDQ, IIDA
Senior Interior Designer, Associate
-


Bonnie Limbird NCIDQ, LEED AP
Senior Interior Designer
Our Services
- Programming
- Space Needs Analysis
- Concept Design
- Capital Campaign Support
- Architectural Design
- Interior Design
- Construction Administration

















