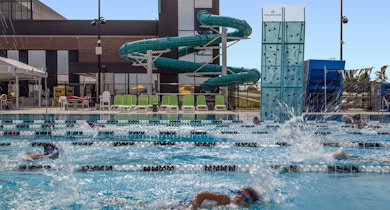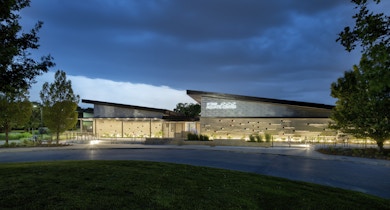
The SFS team held several public forums and worked with members of the building committee over the course of numerous work sessions to develop concept plans for this new community recreation complex. Elements of the master plan include an outdoor aquatic center, indoor natatorium and fitness center/multi-purpose space. Following overwhelming voter support, SFS designed and provided construction administration services for the first phase of the project, the outdoor aquatic center.
The outdoor aquatic center, includes a six-lane, 25-yard competition pool, diving well for 1 meter and 3 meter diving, water slides, a leisure pool with zero depth entry and water play features. A dedicated toddler area is incorporated into the zero depth leisure pool to allow safety for young swimmers but also allows connectivity to the remainder of aquatic areas. Other aquatic elements include shade structures, bermed grass decks, a floatable walk and a footbridge that spans the connection between the leisure pool and competition pool. Support buildings are articulated in three separate forms to reduce the scale of the structures and allow light and views between each.
Our Team
-


Kerry Newman AIA, LEED AP
Senior Principal
-


Brian Garvey AIA, DBIA, LEED AP
Principal
Our Services
- Feasibility Study
- Site Master Plan
- Community Engagement
- Concept Design
- Architectural Design
- Construction Administration














