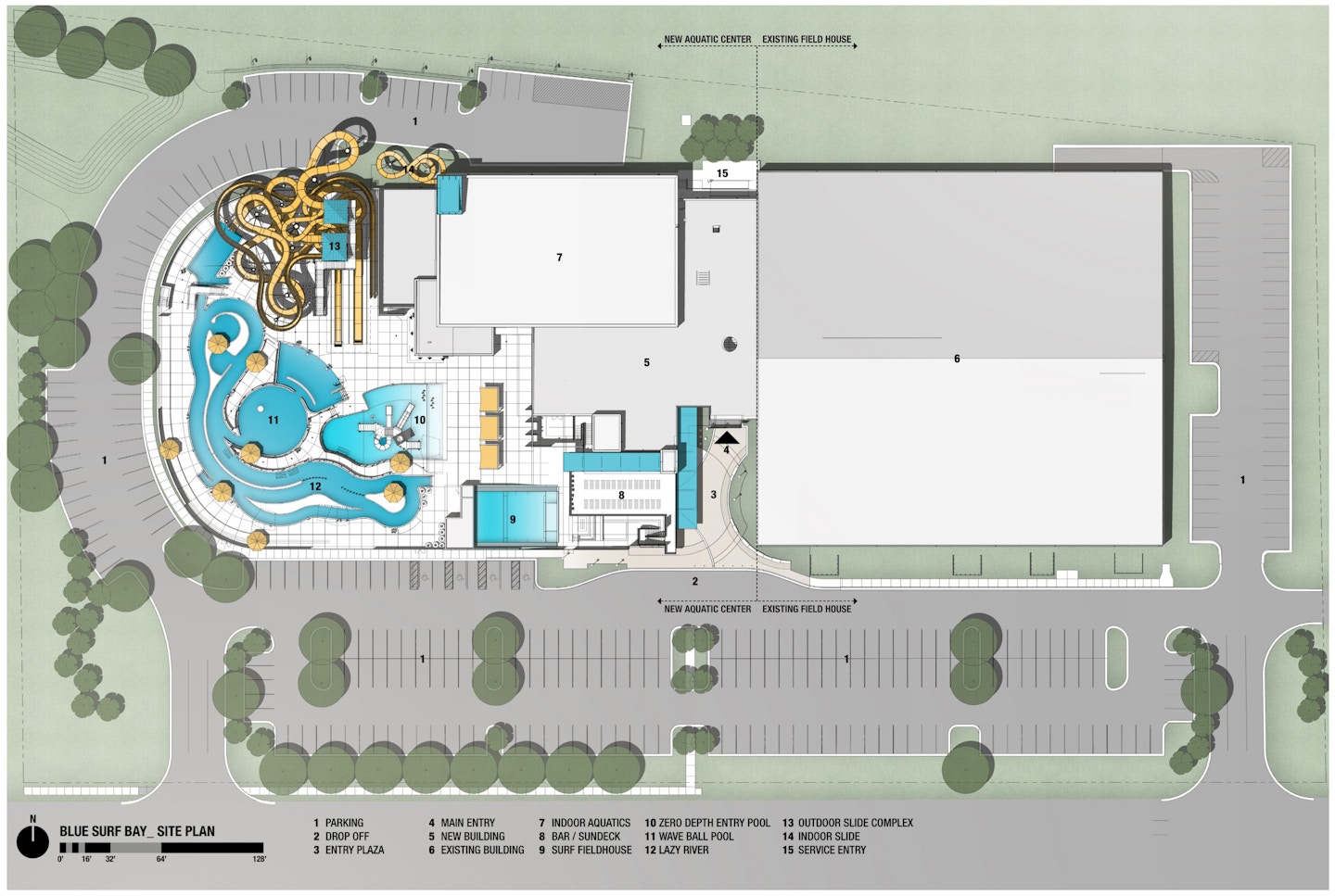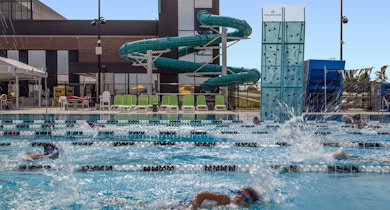
A team lead by SFS Architecture conducted a feasibility study to determine indoor and outdoor aquatic needs for the Blue Springs community. As part of the study, the team worked with city leaders, community stakeholders and residents to evaluate options regarding size, amenities and programming, and to gauge community support for a new facility and other aquatic amenities. Also included in the study was assessment of current aquatic facilities, a market analysis, citizen survey, construction cost estimates, projected operating expenses and site analysis of multiple potential facility locations. Graphic materials were generated, including site plans, floor plans and 3D renderings, for presentation to community leaders, other stakeholder groups and the public in preparation for a referendum, which passed overwhelmingly.

Features include a natatorium that houses a 25-yard lap pool with overhead NinjaCross and rock wall for climbing and cliff diving, an indoor splash pad, program pool with a current channel, hot tub and steam sauna.

Outdoor aquatics offer an extensive outdoor pool deck with amenities such as rental cabanas, a 600-foot lazy river, wave pool, kids pool, massive water slides and the only double-surf simulator in the Midwest.


Additional amenities include event and party rooms, a branch health clinic, and universal changing facilities.

The aquatic center is located next to the Blue Springs Fieldhouse, also designed by SFS, which will allow joint use of facilities to save on administrative costs.
Our Team
-


Kerry Newman AIA, LEED AP
Senior Principal
-


Brian Garvey AIA, DBIA, LEED AP
Principal
-


Allison Vandever AIA, LEED AP BD+C
Senior Project Manager, Senior Associate
-


Zach Bodine AIA
Senior Project Architect, Associate
-


Derek McMurray
Senior Designer, Senior Associate
-


Isaac Taylor Fitwel Ambassador, LEED Green Associate
Project Architect
-


Kelsey Mahoney NCIDQ, IIDA
Senior Interior Designer, Associate
-


Bonnie Limbird NCIDQ, LEED AP
Senior Interior Designer
-


Kevin Hartman IIDA
Interior Designer
Our Services
- Programming
- Space Needs Analysis
- Feasibility Study
- Concept Design
- Community Engagement
- Architectural Design
- Interior Design
- Construction Administration
- FF&E Design & Procurement























