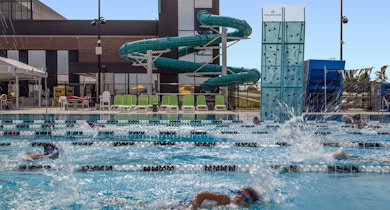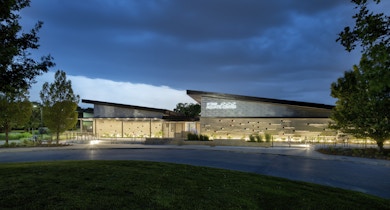
SFS worked closely with the Parks and Recreation Department and various user/stakeholder groups to create a vision for the Maryville Family Aquatic Center. The result was an aquatic facility that maximized the entertainment value and was economical to construct and operate.
This new eight-lane, 25-meter pool lies in a city park adjacent to several sand volleyball courts. The complex features a plunge pool with two water slides, a wading pool, shade structures, grassy areas, a filter house, a concession building and a bathhouse. A curved bulkhead that provides seating and water jet therapy separates the main pool’s deep and shallow swimming areas. The shallow area includes a zero-depth area, two eight-foot-high columns with adjustable fountain sprays and a bench with waterfall features. In addition, several fountain fixtures were installed flush with the pool bottom, creating a gentle mist above the shallow water.

Our Team
-


Kerry Newman AIA, LEED AP
Senior Principal
Our Services
- Feasibility Study
- Concept Design
- Community Engagement
- Interior Design
- Construction Administration
- Architectural Design
- Preliminary Cost Estimating
- Bidding Administration












