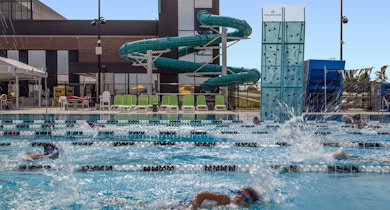
SFS Architecture and Water Technologies designed the original Sar-Ko-Par Aquatic Center in 1998. While it served the community well, Lenexa's needs and aquatic opportunities had evolved, and the facility was ready for upgrades. Following an aquatics study in 2019, the project team designed an updated Center with a 25-meter competition pool and dive well, 40-foot slide tower with two slides, 480-foot lazy river with action channel, and zero-depth entry pool with play structure. Improvements to the site include expanded parking and drop-off areas.

SFS designed a new entry breezeway and administration building for the Center. In addition, city dollars were maximized to fund new aquatic amenities by refreshing rather than replacing several existing structures, including the bathhouse, concessions, two mechanical buildings and shade structures.

Our Team
-


Kerry Newman AIA, LEED AP
Senior Principal
-


Brian Garvey AIA, DBIA, LEED AP
Principal
-


Allison Vandever AIA, LEED AP BD+C
Senior Project Manager, Senior Associate
-


Zach Bodine AIA
Senior Project Architect, Associate
-


Derek McMurray
Senior Designer, Senior Associate
-


Isaac Taylor Fitwel Ambassador, LEED Green Associate
Project Architect
-


Kevin Hartman IIDA
Interior Designer
Our Services
- Concept Design
- Interior Design
- Construction Administration
- Architectural Design





















