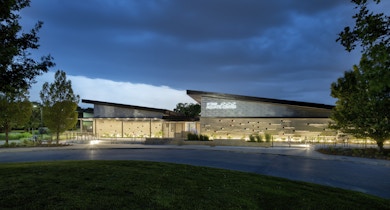
A team led by SFS Architecture conducted a feasibility study in 2014 to develop a business plan, facility program, conceptual design and cost estimates for a new community recreation and aquatic center in Excelsior Springs, Missouri. Following a successful referendum, the team designed a 50,000 square foot community center on a highly visible and accessible site shared with the city’s high school, middle school and performing arts center.
Phase 2, completed in the summer of 2023, is an outdoor aquatic center adjacent to the existing community center that shares shower and locker facilities with the indoor aquatic center. The outdoor aquatic center includes an 8x25 yard competition pool, 1-meter diving tower and spray ground. Additional amenities include a climbing wall, inflatable water products and ample deck space. An air-supported dome structure allows for year-round use.


Phase 3 is planned to include more family-oriented features such as a lazy river and zero-depth entry.
Our Team
-


Kerry Newman AIA, LEED AP
Senior Principal
-


Brian Garvey AIA, DBIA, LEED AP
Principal
-


Allison Vandever AIA, LEED AP BD+C
Senior Project Manager, Senior Associate
-


Zach Bodine AIA
Senior Project Architect, Associate
-


Derek McMurray
Senior Designer, Senior Associate
-


Bonnie Limbird NCIDQ, LEED AP
Senior Interior Designer
Our Services
- Feasibility Study
- Concept Design
- Community Engagement
- Interior Design
- Construction Administration
- Programming
- FF&E Design & Procurement
- Architectural Design
- Preliminary Cost Estimating
- Bidding Administration













