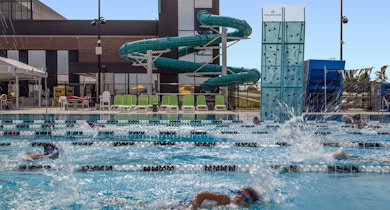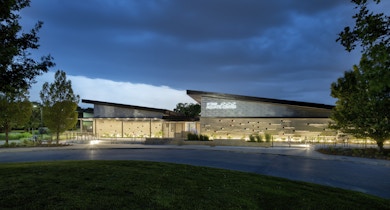
The Anthony and Eisenhower Recreation Centers represent a partnership between the Manhattan, Kansas Unified School District and City of Manhattan. Nearly identical in design, both facilities include multipurpose courts, fields and tracks used concurrently as middle school gymnasiums and community recreation centers.
Located at opposite ends of the city, each center includes four multipurpose courts with overhead equipment for basketball, volleyball and pickleball, portable field turf for soccer and futsal, high-velocity sports netting for baseball, softball and batting tunnels, elevated running tracks and spectator seating areas. Two of the indoor courts are utilized by the school during the day, while the two remaining courts, elevated running track and lobby spaces are utilized by the public. Additional spaces include meeting rooms and a warming kitchen, staff lounge, offices and restrooms.


While the programmatic spaces within each building are identical, each reflects the unique qualities of their neighborhood and historical figures for which they are named.

As part of a design-build team, SFS Architecture provided expertise in recreation space programming, architecture and interior design. Building types, interior finishes and recreation equipment were evaluated in real-time, with cost-estimating exercises throughout the process. After the preferred design option was selected, SFS provided interior design documentation and recreation equipment specification services.
The project’s budget and schedule met the city’s goals and expectations despite cost, supply chain and labor challenges resulting from the COVID-19 pandemic.
Our Team
-


Kerry Newman AIA, LEED AP
Senior Principal
-


Brian Garvey AIA, DBIA, LEED AP
Principal
-


Dirk Henke AIA, LEED AP BD+C
Senior Project Architect, Associate
-


Zach Bodine AIA
Senior Project Architect, Associate
-


Kelsey Mahoney NCIDQ, IIDA
Senior Interior Designer, Associate
Our Services
- Concept Design
- Interior Design
- Construction Administration
- Programming
- Architectural Design




















