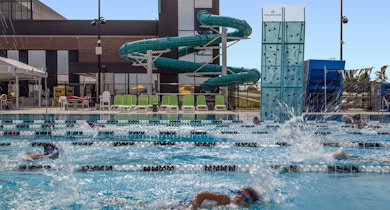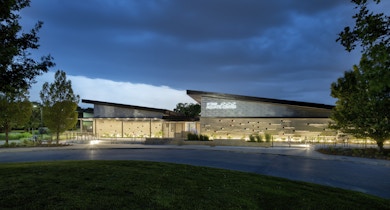
Ballard*King & Associates, as part of a larger team, completed a feasibility study in 2017 including a market assessment, focus groups, recommendations for indoor and outdoor facility components, and development of an operational plan. The City of Fulton, Missouri subsequently hired SFS Architecture to review the program, schedule and budget developed during the study. Following review, SFS presented its preliminary evaluation to the city and discussed alternative approaches to designing and constructing a new community center in Veterans Park. Areas of focus included sustainable design approaches, construction procurement and construction delivery method.
SFS developed four site layout options and floor plans and presented them to the city. After a preferred concept was selected, SFS designed a new 46,000 square foot recreation center incorporating a gymnasium, turf fieldhouse, fitness center, cardio loft, and a multipurpose space for wrestlin g, group exercise, banquets and events. The building is designed to accommodate future expansion and an outdoor aquatic center.


Our Team
-


Kerry Newman AIA, LEED AP
Senior Principal
-


Brian Garvey AIA, DBIA, LEED AP
Principal
-


Derek McMurray
Senior Designer, Senior Associate
-


Laura Burkhalter IIDA, LEED AP, WELL AP
Senior Interior Designer, Senior Associate
-


Kelsey Mahoney NCIDQ, IIDA
Senior Interior Designer, Associate
-


Bonnie Limbird NCIDQ, LEED AP
Senior Interior Designer
-


Kevin Hartman IIDA
Interior Designer
Our Services
- Concept Design
- Interior Design
- Construction Administration
- Architectural Design
- Bidding Administration




























