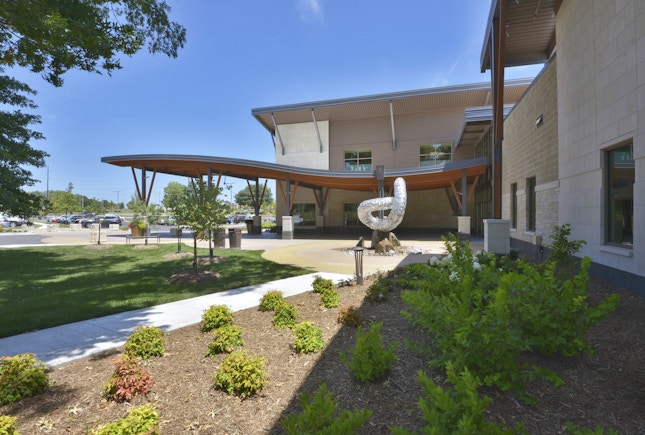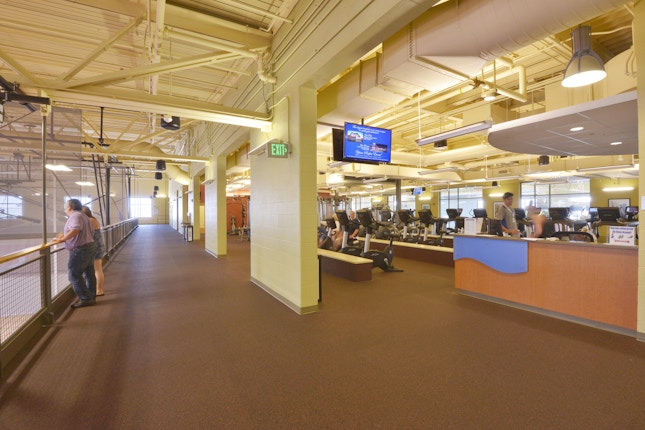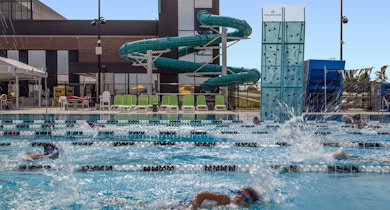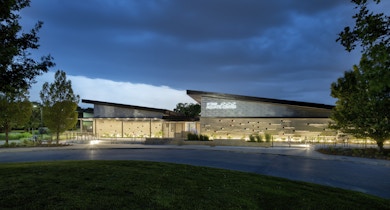
SFS Architecture, as part of a multi-disciplined team, provided full architectural engineering services for a 72,000 square foot community recreation and aquatic center anchoring the 41-acre Stagecoach Park in Olathe, Kansas. The Center is designed to create strong relationships between interior and exterior space through site orientation, views and connecting spaces such as canopies, patios and sundecks. Its architecture complements the existing fabric of the Olathe community and the natural beauty of the park as a composition of wood, stone and glass under a sweeping curved roof.
Indoor recreation components include multi-activity court gymnasiums, elevated walking/jogging track, fitness center, aerobics and dance studios, locker rooms, and a natatorium that includes a beach-style leisure pool, interactive play features, flume slides, lap swimming, rope climbing and bouldering walls. Additional amenities include a divisible community room and event hall, catering prep kitchen, children’s party rooms, child watch area with indoor play, spacious lobby with social space overlooking the park, and administration offices.
Our Team
-


Kerry Newman AIA, LEED AP
Senior Principal
-


Brian Garvey AIA, DBIA, LEED AP
Principal
-


Todd Cowger
Project Designer, Associate
Our Services
- Feasibility Study
- Sustainable Design
- Concept Design
- Community Engagement
- Interior Design
- Construction Administration
- Programming
- Architectural Design
- Site Assessment
- Preliminary Cost Estimating
- Master Plan - Building
- Master Planning
































