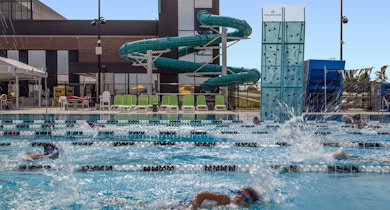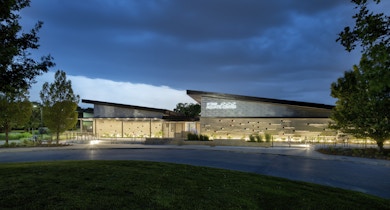
SFS Architecture, as part of a design team led by landscape architect SWT Design, collaborated with the City of Olathe, Kansas on improvements to Lone Elm Park. New structures include:
- 1,350 square foot shelter.
- 250 square foot restroom building at the rendezvous area.
- 1,000 square foot concessions and restroom building with an attached shelter area at the soccer complex.
- 900 square foot shelter at the softball complex.
The existing rendezvous area shelter serves as the main inspiration for new architectural design features: heavy timber structure, ashlar stone perimeter walls and fireplace, and a shingle-clad gable roof.
Our Team
-


Kerry Newman AIA, LEED AP
Senior Principal
-


Brian Garvey AIA, DBIA, LEED AP
Principal
-


Zach Bodine AIA
Senior Project Architect, Associate
Our Services
- Concept Design
- Construction Administration
- Architectural Design
- Preliminary Cost Estimating
























