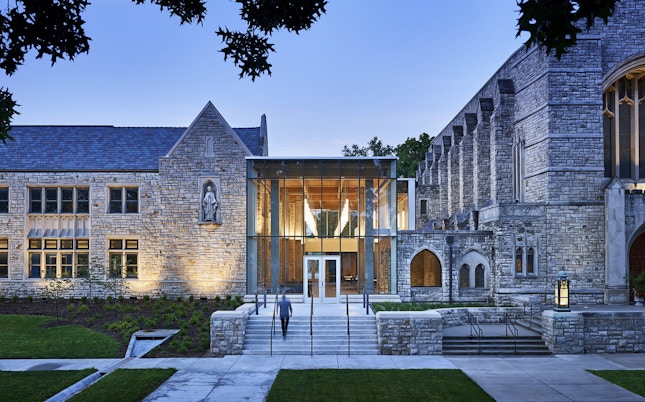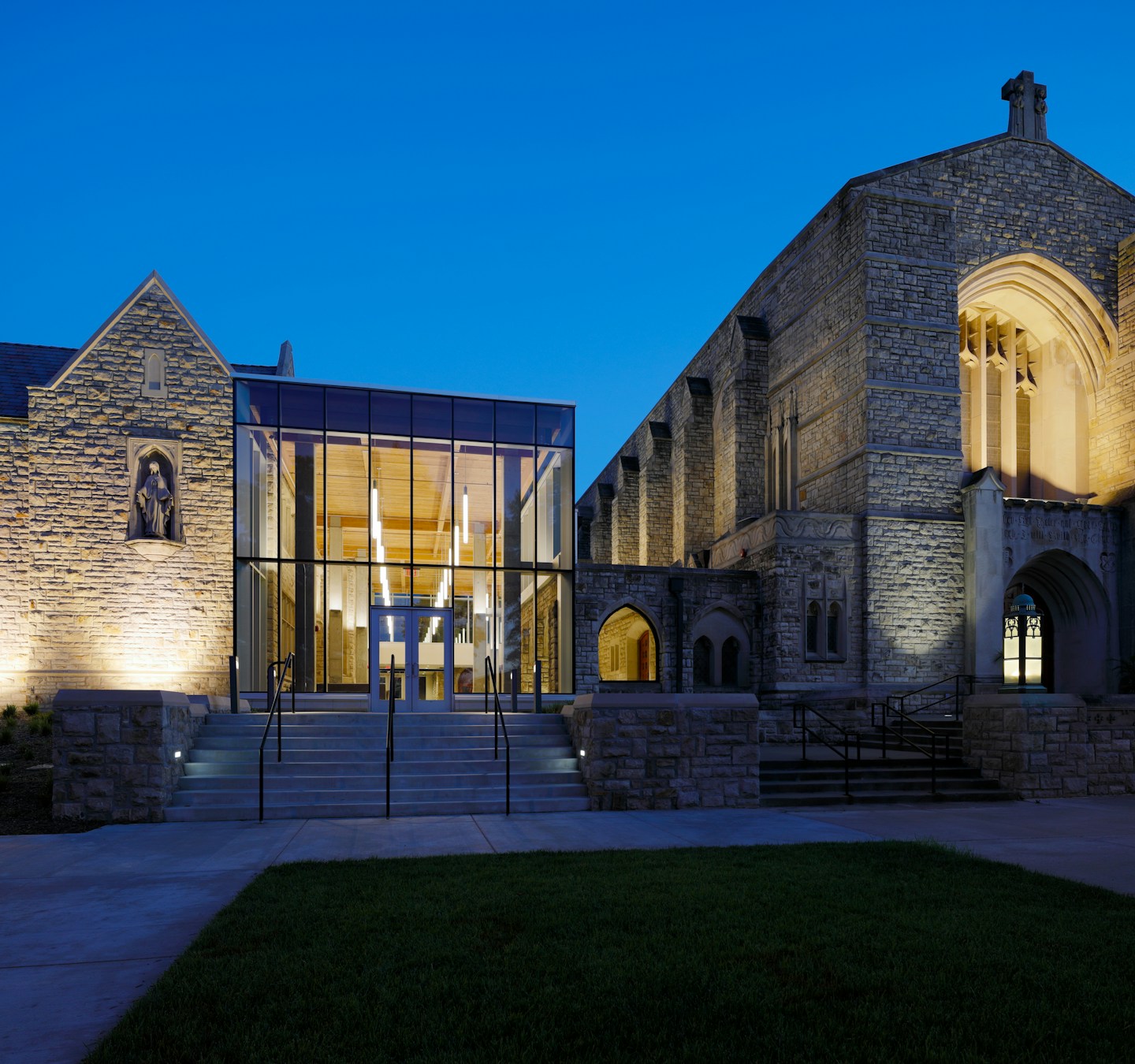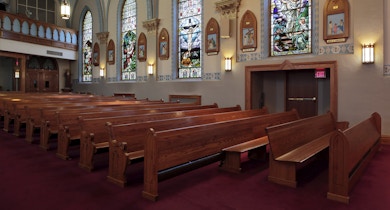
St. Peter’s Catholic Parish was established in 1925 on the site of a cornfield in south Kansas City. Having quickly outgrown its humble worship space, the parish commissioned a new building comprising a church, school and convent in 1928. Constructed of native limestone in the style of modified English Gothic, it was completed in 1929. In 1943, ground was broken for the present-day Church building prominently sited at the corner of Meyer Boulevard and Holmes.
Needing a new multi-function gathering space to host students and parishioners, the little-used passage between the school and church was identified as the home of the new 2,900 square-foot multipurpose space.

Preserving the architectural integrity of the original campus was paramount to the parish, and great care was taken to conceive a design solution that worked harmoniously with the existing structures, provided an interior connection between the two structures’ unaligned floor levels, and avoided blocking daylight to the church’s stained-glass windows.

With its simple language of silicon-glazed curtain wall, unadorned concrete columns and timber roof structure, the addition was intended to be as transparent as possible, deferring to the rich, hand-hewn textures of the existing native stone structures.

The new addition touches the existing buildings as lightly as possible and deliberately pulls away from the church, creating a kind of lightwell that allows the morning’s sunlight to wash over the church’s east facade, suffusing the multipurpose space in amber light reflected off the stone walls.

Lightness and verticality were emphasized with slender columns, curtain wall framing and tall pendant fixtures as contrast to the surrounding buildings’ weight and horizontal stone coursing.

By day, this crystalline box reflects the homes of the surrounding neighborhood and its many trees.

By night the boundaries seem to disappear, and the glowing timber roof shelters an inviting space that beckons the community into its very heart.

Multiple past renovations and expansions to the 1929 school building left its interior disjointed and hard to navigate. A new stair addition, reflecting the design language of the multipurpose space and signifying its new primary entrance, was added at the east side of the school, dramatically simplifying circulation through the existing structure’s many different floor levels.

Additional work focused on enhancing the learning environment with new lighting, updated technology, refreshed finishes, new MEP systems, improved life safety and accessibility upgrades.
Our Team
-


Marsha Hoffman AIA, LEED AP BD+C
Senior Principal (Retired)
-


Kelly Stindt AIA, LEED AP BD+C, WELL AP
Principal
-


Dana Gould AIA, LEED AP
Principal
-


Allison Vandever AIA, LEED AP BD+C
Senior Project Manager, Senior Associate
-


Derek McMurray
Senior Designer, Senior Associate
-


Laura Burkhalter IIDA, LEED AP, WELL AP
Senior Interior Designer, Senior Associate
-


Kelsey Mahoney NCIDQ, IIDA
Senior Interior Designer, Associate
Our Services
- Feasibility Study
- Facility Assessment
- Historic Preservation
- Concept Design
- Interior Design
- Construction Administration
- Programming
- Architectural Design
- Preliminary Cost Estimating
- Master Plan - Building
- Capital Campaign Support
- Master Planning


















