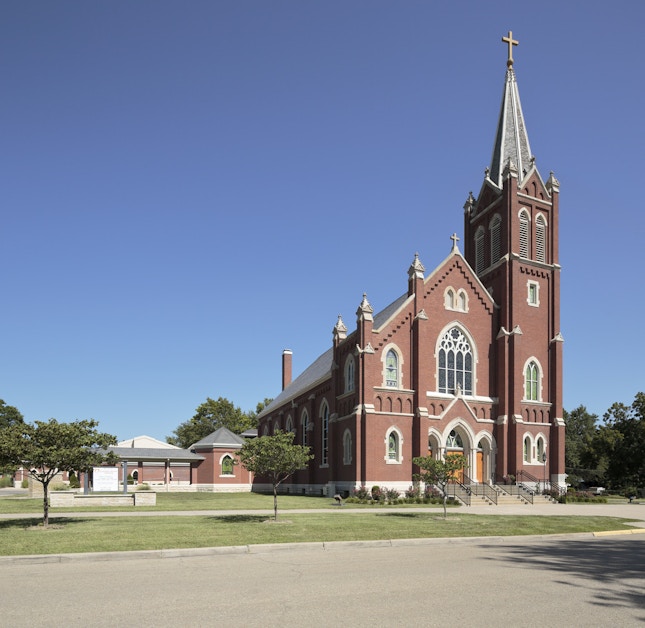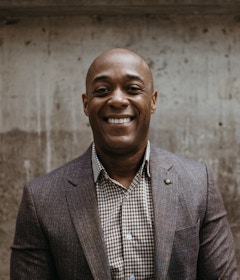
Built in 1911, the Sacred Heart Catholic Church needed interior and exterior improvements that respected the original building but created a more accessible campus. SFS Architecture worked with Sacred Heart Parish to plan improvements to their campus sanctuary, rectory, parish hall and parish offices. An assessment of existing facilities was conducted, including accessibility and ADA compliance, conditions of exterior and interior egress components, building systems evaluations, and opinions of probable construction costs. The feasibility study included the development of schematic design level site plans, floor plans, elevations and graphics for fundraising.
Following a successful capital campaign, SFS continued to worked with the parish to renovate the church, replace west facing exterior wood doors, incorporate a reconciliation room, and implement a 600 square foot addition incorporating a north accessible entry, ADA restroom and a 24-hour Adoration Chapel that seats twelve.
Our Team
-


Marsha Hoffman AIA, LEED AP BD+C
Senior Principal (Retired)
-


Kelly Stindt AIA, LEED AP BD+C, WELL AP
Principal
-


Kwame Smith AIA, LEED AP BD+C
Principal
-


Derek McMurray
Senior Designer, Senior Associate
Our Services
- Feasibility Study
- Facility Assessment
- Historic Preservation
- Concept Design
- Interior Design
- Construction Administration
- Architectural Design
- Preliminary Cost Estimating
- Capital Campaign Support










