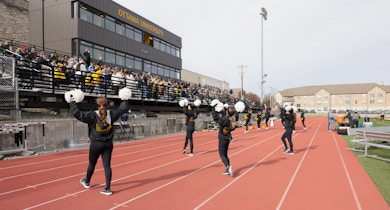
Pummill Hall is located at 930 South Carrington at the southern edge of the Missouri State University campus. Richard Stahl, an influential Mid-Twentieth Century Springfield, Missouri architect, designed Pummill Hall in 1957. The Aton Brothers Construction Company constructed the building and completed construction in 1958.
The building originally housed the department of mathematics and is named in honor of Dr. Lawrence E. Pummill, the former head of the department of mathematics. The building underwent a renovation in 2015 and currently houses the School of Social Work, the Department of Hospitality and Restaurant Administration and Carrie’s Café. Due to its age, the building exhibits several deterioration mechanisms of the Carthage marble masonry.
Condition Assessment
SFS conducted a hands-on assessment of each limestone veneer panel and coping stones of the building via a 65-foot lift, which resulted in a report documenting the existing masonry conditions and recommendations for preservation treatments, monitoring and maintenance with repair quantities so the owner could obtain an accurate cost opinion, as well as best practices for masonry cleaning, repointing and repair. In addition, the SFS team provided a visual assessment and recommendations for two concrete ramps and schematic design level repair details for the deep soffits over the two main entrances on the north elevation of Pummill Hall.


Design and Construction
Following the assessment, SFS designed and is currently implementing repair recommendations for the stone façade to Pummill Hall. The restoration includes repair, replacement, and cleaning of the existing façade stone fascia, caps and panels. The work also includes associated roofing and flashing work.
Working with MSU
SFS Architecture recently completed Phase I of the Pummill Hall Envelope Improvements project with MSU. SFS worked collaboratively with the MSU project manager, the structural engineer and contractor to prioritize repairs to meet safety concerns and the University’s budget. The team also determined how best to mobilize the project within an occupied building. SFS continues to be on call for MSU to move into future project phases as funding allows.
Our Team
-


Dana Gould AIA, LEED AP
Principal
-


Marsha Hoffman AIA, LEED AP BD+C
Senior Principal (Retired)
Our Services
- Facility Assessment
- Historic Preservation
- Construction Administration
- Architectural Design










