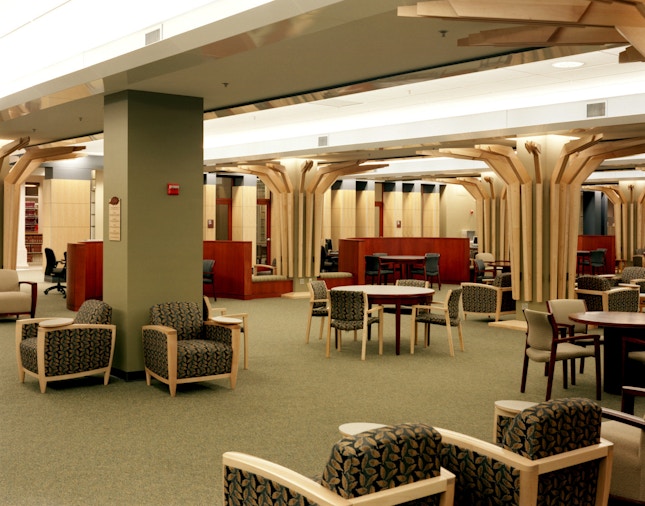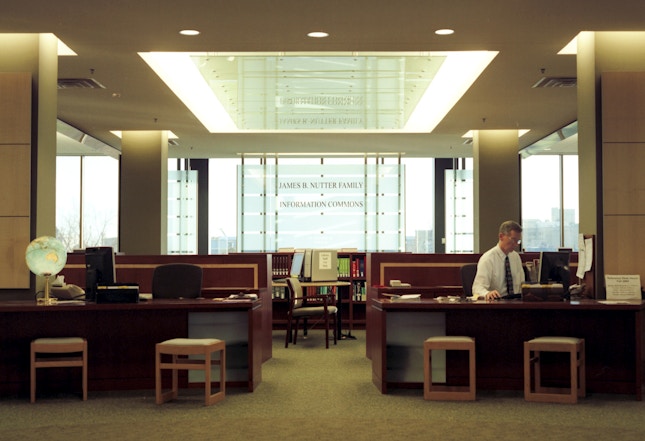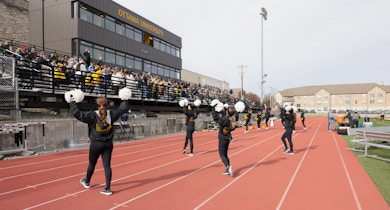
SFS Architecture worked with the University of Missouri to transform the traditional library space within the Ellis Library building into a technology rich learning commons to better serve students. The renovation provides a series of learning spaces ranging in scale from individual, small group, to sound isolated group study areas. Hardwired library computers, personal computer docking and wireless access is available. The 25,000 square foot information commons includes a variety of seating, including lounge seating, benches, “coffee bar” seating, standup stations, typical office workstations, small round tables with chairs, and large tables for group study activities. Users have access to hardwired library computers, docking stations for personal computers, and wireless technology.
Principal design components include designated group study rooms, a centrally located collection of individual study spaces with integrated data connections available for laptop interface, and a series of group study spaces arranged to exterior views which are privatized by translucent glass panels. A central reference desk and resource area are directly accessible from the building’s lobby. This ensemble of forms is brought into harmony through custom wood paneling and translucent etched glass with donor insignia, integrated mechanical systems and lighting, and finishes and colors which connect the interior elements to the library.
Our Team
-


Marsha Hoffman AIA, LEED AP BD+C
Senior Principal (Retired)
Our Services
- Concept Design
- Interior Design
- Construction Administration
- Programming
- FF&E Design & Procurement
- Architectural Design
- Space Needs Analysis
- Preliminary Cost Estimating
- Bidding Administration









