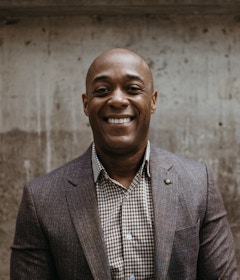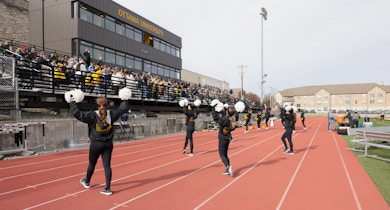
The second floor of Peter’s Auditorium, an entertainment hall within Ottawa University’s historically significant administration building, was renovated and converted to a state-of-the-art video, gaming and broadcast venue for the college’s growing Esports program. The 200-person venue features a main stage for training matches, tournaments and spectator events. The auditorium was updated to modern building code and accessibility standards while preserving the most prominent historic characteristics of the space. The result is a modern, technology-rich environment that embraces the future of competitive gaming while celebrating the building’s historic character.
To address accessibility needs, the design provided ramp access to the gaming stage and replaced sections of front and mid row seating to accommodate wheelchair access for main floor spectating. The remaining spectator seats were refurbished to their original character. Accessible routes and accessible seating on the balcony level were also achieved by rebuilding the first two tiers of the balcony to an elevation that aligned with the building’s second floor elevation. This offered a secondary benefit of improving sightlines to the stage from the balcony. A glass guard railing extension to the existing railing was designed to meet safety height requirements and provide unimpeded views to the stage.
Removal of an outdated drop grid ceiling and restoration work on the original ceiling of the auditorium was performed to celebrate the detail-rich metal and plaster coffered ceiling. Walls within the space, on both levels, were modernized and acoustically treated to support the integration of an interactive sound system along with sound activated LED lighting for a true game arena experience.
Prior to renovation, a team led by SFS Architecture conducted a structural assessment of the balcony area to confirm that the decorative columns, original to the structure, could support the new balcony loads for additional spectator seating.
Our Team
-


Marsha Hoffman AIA, LEED AP BD+C
Senior Principal (Retired)
-


Kwame Smith AIA, LEED AP BD+C
Principal
-


Derek McMurray
Senior Designer, Senior Associate
-


Kelsey Mahoney NCIDQ, IIDA
Senior Interior Designer, Associate
Our Services
- Concept Design
- Interior Design
- Construction Administration
- Programming
- Architectural Design










