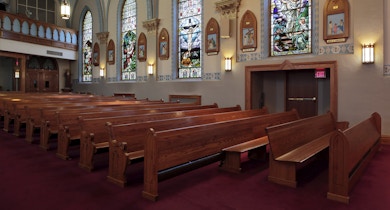
SFS was hired by Christ Community Church to develop a plan for renovating and expanding its existing facility to meet growing religious service needs. The goal was to provide a welcoming and engaging connection with the community and create an adaptable space for future refinements of purpose. After several meetings with the congregation, a plan emerged for the construction of a new 15,000 square foot building that would accommodate a larger worship and gathering space, as well as renovating and repurposing 5,000 square feet of existing space for meeting rooms, classrooms and office space.
Architectural elements, furnishings and lighting create multiple zones within the large gathering and worship space. The ceiling in the worship space is a dynamic wood form defining intimate space over the seating area and stage. Providing natural light in the worship space was also integral. Glazing was carefully tuned to frame views of the surrounding site while exposing the church’s activities from within.

The gathering space is anchored by a coffee bar that serves as the social hub of the congregation. Break-out spaces are scaled to suit small meeting groups and maintain a “small church” feel. Both worship and gathering areas provide flexible spaces throughout week.

Our Team
-


Marsha Hoffman AIA, LEED AP BD+C
Senior Principal (Retired)
-


Kelly Stindt AIA, LEED AP BD+C, WELL AP
Principal
-


Zach Bodine AIA
Senior Project Architect, Associate
-


Kelsey Mahoney NCIDQ, IIDA
Senior Interior Designer, Associate
Our Services
- Facility Assessment
- Concept Design
- Interior Design
- Construction Administration
- Programming
- Architectural Design
- Preliminary Cost Estimating































