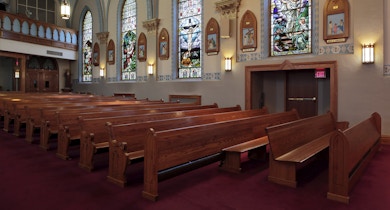
For more than 20 years, SFS has worked with the Holy Family Parish to create a campus that meets the spiritual, ministerial, academic and social needs of its parishioners and students. Projects have included a campus master plan, planning and design of a parish hall and education center expansion, parking lot addition, master plan for a new campus location, existing worship space expansion, and existing campus master plan update.
Our most recent collaboration included a sanctuary renovation and expansion to accommodate 800 seats, narthex renovation, and new parish center/social hall and classrooms, among other improvements.


Our Team
-


Marsha Hoffman AIA, LEED AP BD+C
Senior Principal (Retired)
-


Brian Garvey AIA, DBIA, LEED AP
Principal
-


Dirk Henke AIA, LEED AP BD+C
Senior Project Architect, Associate
-


Zach Bodine AIA
Senior Project Architect, Associate
-


Derek McMurray
Senior Designer, Senior Associate
-


Bonnie Limbird NCIDQ, LEED AP
Senior Interior Designer
Our Services
- Concept Design
- Interior Design
- Construction Administration
- Programming
- Architectural Design
- Space Needs Analysis
- Preliminary Cost Estimating
- Capital Campaign Support


















