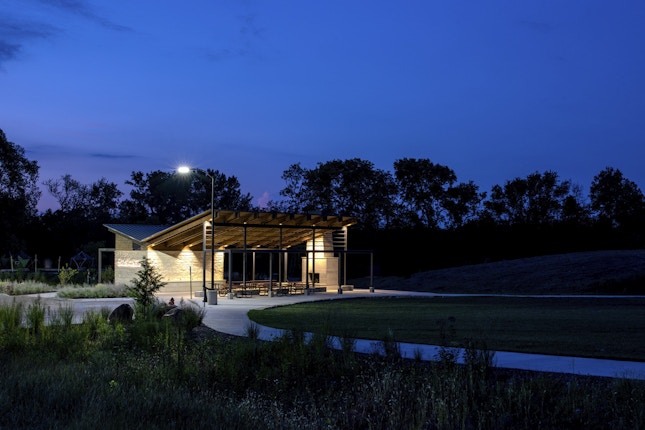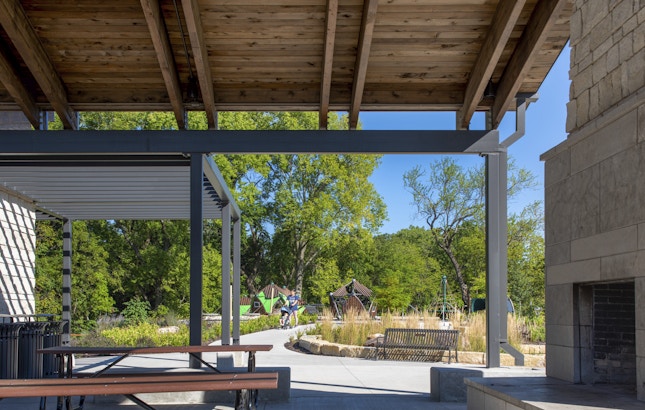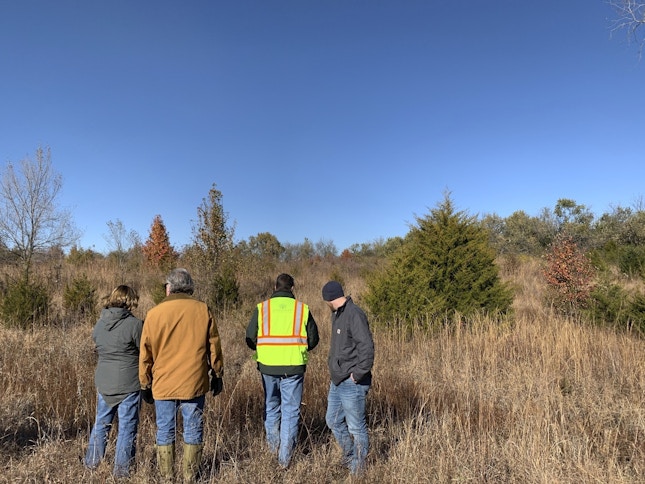
SFS Architecture, as part of a team lead by landscape architecture and planning firm Confluence, worked extensively with the Shawnee Parks and Recreation Department and community members to establish a vision for a new, 40-acre community park. Park structures planned and designed by SFS include restroom buildings near the primary active park amenities, and a large shelter building that accommodates up to 60 people.
A fireplace structure provides a venue for gathering outside of the shelter, whose openness and lighting creates a safe and visible space while still feeling enclosed and friendly. The materials used in the structures are durable and maintenance friendly, as well as warm, inviting and functional.

Our Team
-


Kerry Newman AIA, LEED AP
Senior Principal
-


Brian Garvey AIA, DBIA, LEED AP
Principal
-


Zach Bodine AIA
Senior Project Architect, Associate
Our Services
- Concept Design
- Community Engagement
- Construction Administration
- Architectural Design
- Site Assessment
- Master Plan - Park
- Master Planning




























