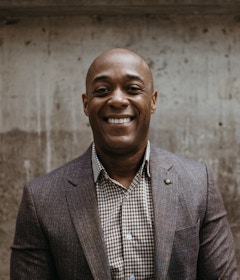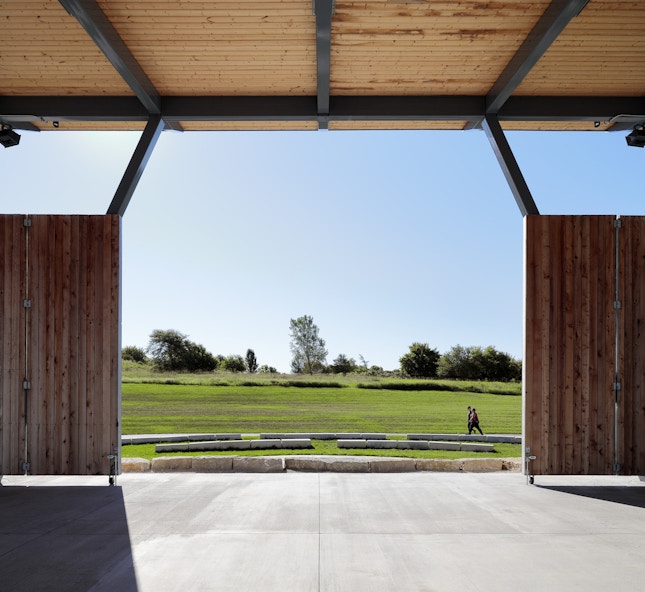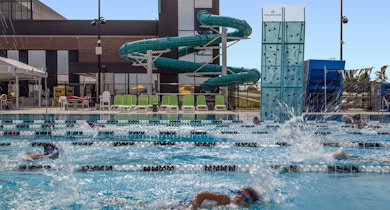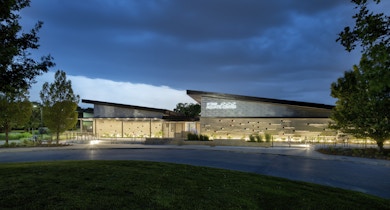
SFS Architecture was part of a design team hired to plan and design improvements to the 79-acre Hawk Ridge Park. We provided architectural services for the design of several park structures, including an amphitheater, restroom building and shelter. The amphitheater was designed to accommodate music and theater performances for up to 1,200 patrons. Located across the lake from a new dock and fishing pier, the amphitheater draws people through the park to create a destination gathering place for the community. A restroom building and parking lot are adjacent to the amphitheater. SFS also designed a shelter house featuring four ADA accessible family restrooms, picnic tables and seating, fireplace and barbecue grills at the north end of the park.
Our Team
-


Kerry Newman AIA, LEED AP
Senior Principal
-


Kwame Smith AIA, LEED AP BD+C
Principal
-


Dirk Henke AIA, LEED AP BD+C
Senior Project Architect, Associate
Our Services
- Concept Design
- Community Engagement
- Construction Administration
- Architectural Design
- Preliminary Cost Estimating
- Bidding Administration
- Master Plan - Park
- Master Planning



















