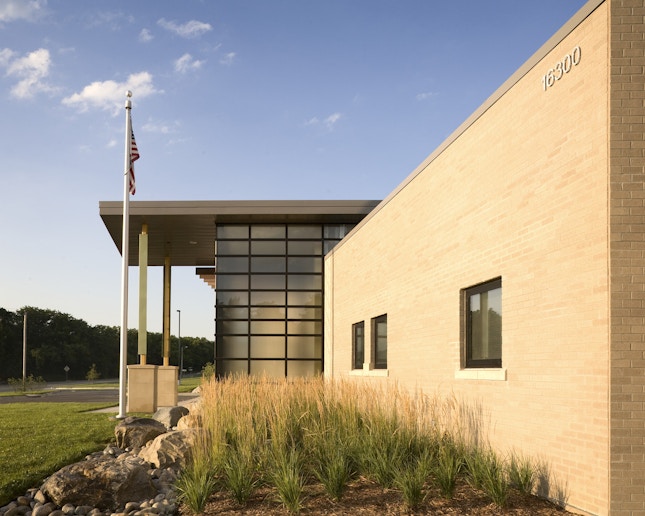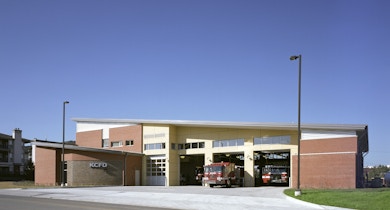
SFS Architecture provided complete architectural engineering services for a new fire station, new training facility, and renovations to an existing fire station for the City of Belton, Missouri. Pre-referendum services were provided along with programming and planning for both stations.
Fire Station 1 included a detailed building assessment and renovation of the existing facility to accommodate gender separation, update the apparatus bay, and create a new kitchen and exercise center.
Fire Station 2 and Department Headquarters is a new, 23,500 square foot facility featuring an Emergency Management Facility Operations Center (EOC) and training center. The facility features three drive-through apparatus bays, an EOC bay, administrative headquarters and a training tower. Living quarters include individual bunks, dayroom, kitchen and an exercise area. The facility was designed to allow for quick access from the living quarters to the apparatus bay.
The EOC building is “hardened” to withstand up to 165 mph winds (the equivalent of an EF1 tornado). In the event of an emergency, city officials will be able to operate from this facility for several days. Building materials include reinforced concrete masonry walls grouted full and a bar joist roof structure supporting a reinforced concrete slab on a metal deck roof system to prevent collapse.

Training facilities include a three-story tower with ladder access, repelling and confined space components. Academic training space is a shared function with the EOC, has full audiovisual capabilities, and is accessible independently of the station’s main entry for the community and other city department uses.
Our Team
-


Kwame Smith AIA, LEED AP BD+C
Principal
Our Services
- Feasibility Study
- Facility Assessment
- Concept Design
- Community Engagement
- Interior Design
- Construction Administration
- Programming















