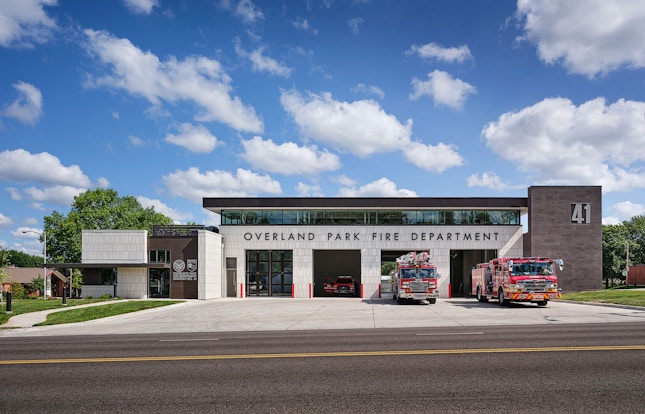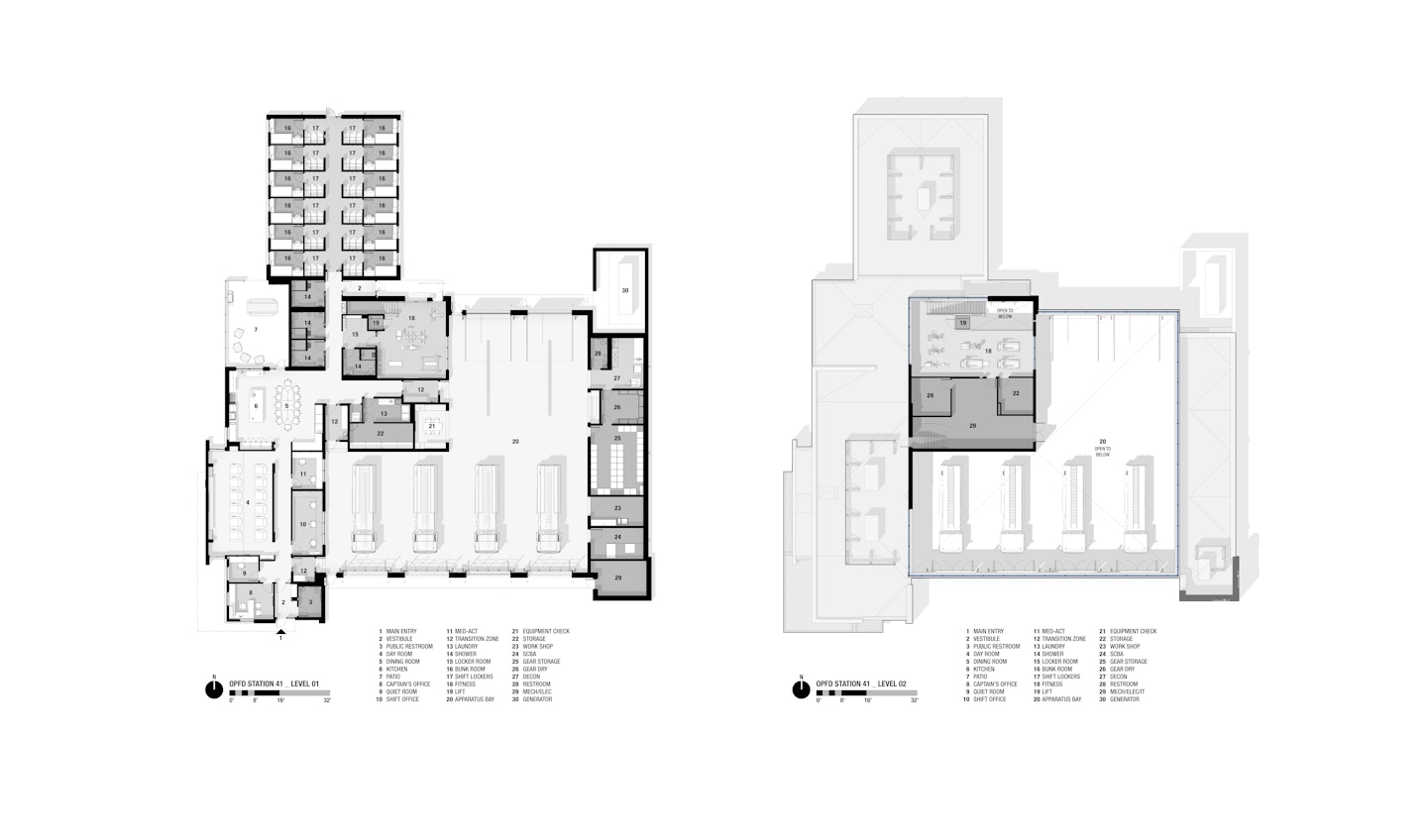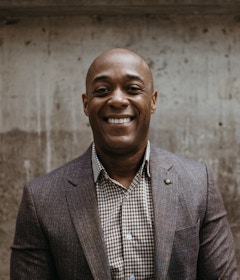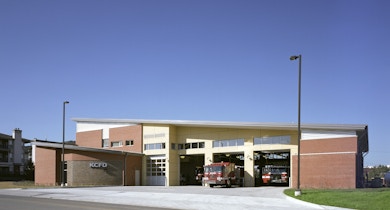
During early planning, SFS Architecture lead a cost-benefits analysis to renovate Overland Park’s existing Fire Station 41 or rebuild. This included multiple site analysis to evaluate potential new locations. After careful assessment of the advantages and disadvantages of each location, the Fire Department chose to rebuild at the existing site.
In response, SFS designed the Overland Park Fire Department’s flagship facility, a 16,000 square foot, four-bay, three-company station that exemplifies the department’s commitment to community safety, the health and well-being of its first responders, and the application of renewable energy in public buildings.


The design manages exposure to harmful substances through careful organization, prioritizing occupational health with strict contamination control measures. High hazard zones, including the drive-through apparatus bay, decontamination area and support spaces, are designed to contain and manage the highest risks. Moderate hazard transition zones serve as buffers, limiting transmission of and exposure to harmful carcinogens. Low hazard zones, which contain the station’s living spaces, provide a safe and comfortable environment for firefighters.


All living spaces are designed to promote mental health and well-being. The station features a two-story fitness facility that opens to the rear apron for indoor and outdoor conditioning programs. Communal dining and gathering spaces encourage fellowship and socialization, while privacy, reflection, and rest are emphasized in the inclusive restrooms and individual sleeping quarters with separate, direct-access shift lockers.


A first in its department, Station 41’s future-focused design features a rooftop photovoltaic system that will generate 75% of the station’s electricity. The solar array demonstrates the city’s commitment to renewable energy production.
SFS developed several options to maintain continuous operations while constructing the new station. Considerations included adding trailers to the site, relocating fire personnel to a non-city owned location, and constructing the new station adjacent to the existing station. Each of these options was budgeted to provide the fire department with flexibility to make the best decision at the time of construction. While SFS was wrapping up site design on the new station, the team conceptualized a plan to convert a city-owned bath house adjacent to the station’s property for temporary use. SFS worked with the city to quickly design plans to convert the facility into a temporary but functional fire station for one third the cost of prior options. This creative and economical approach to swing and temporary spaces resulted in more than $250,000 in savings for the city.

Our Team
-


Kerry Newman AIA, LEED AP
Senior Principal
-


Kwame Smith AIA, LEED AP BD+C
Principal
-


Lindsay Tatro AIA, LEED AP BD+C
Senior Project Manager, Senior Associate
-


Janet Getz AIA
Project Manager, Associate
-


Dirk Henke AIA, LEED AP BD+C
Senior Project Architect, Associate
-


Derek McMurray
Senior Designer, Senior Associate
-


Isaac Taylor Fitwel Ambassador, LEED Green Associate
Project Architect
-


Todd Cowger
Project Designer, Associate
-


Laura Burkhalter IIDA, LEED AP, WELL AP
Senior Interior Designer, Senior Associate
-


Kevin Hartman IIDA
Interior Designer
Our Services
- Programming
- Space Needs Analysis
- Feasibility Study
- Concept Design
- Architectural Design
- Interior Design
- LEED & Sustainable Design
- Construction Administration



















