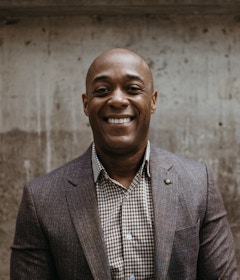
SFS Architecture worked with the Central Jackson County Fire Protection District to determine the best option for a new fire and EMS training and rescue facility in the Blue Springs, Missouri metropolitan area. Multiple sites and options were explored and evaluated for appropriateness to program requirements and budget alignment. These options included building a new facility on property owned by the City of Blue Springs or purchasing an existing facility to renovate and repurpose. Multiple existing properties were evaluated, including multiple land use options for the city owned site. In either scenario, the Fire Protection District needed a design solution that would meet current program and administrative needs, allow for future growth of program areas, and maximize the use of public funding. The preferred solution involved purchasing a 60,000 square foot existing manufacturing facility that had adequate interior and exterior space for future growth.
The project was designed and renovated in two phases to expedite the district’s administrative deadline for programs and courses scheduled in advance. Phase 1 included administrative offices, breakout classrooms scalable to accommodate a variety of EMT and EMS courses (including a dirty classroom for hands-on training), and the modernization of four existing vehicle bays to house the district’s Technical Heavy Rescue Team and fire apparatus storage. Phase 2 training features included a 125-seat tiered lecture room, wellness center with an office, fitness area, lockers, shower and changing facilities. Operations features included an EMS anatomical condition simulator, three additional apparatus bays with space for simulated Command Center Training, and confined space entry and rescue training props.

Interventions included a new public entry, improvements to the existing roof, building envelop and site to maximize maneuvering clearances for large apparatus while segregating smaller vehicles and public traffic.
Our Team
-


Kwame Smith AIA, LEED AP BD+C
Principal
Our Services
- Facility Assessment
- Interior Design
- Construction Administration
- Programming
- Architectural Design
- Site Assessment
- Preliminary Cost Estimating








