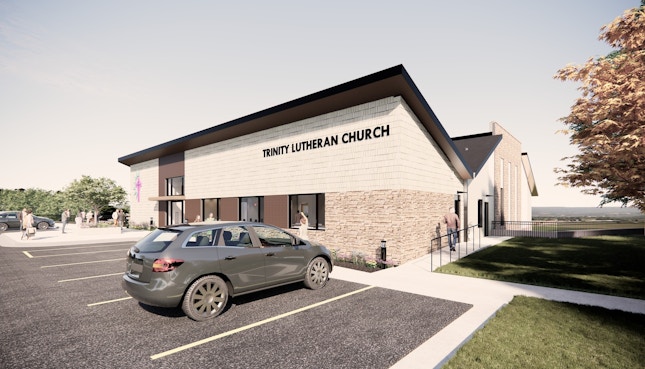
Based on the master plan developed by SFS in 2020, this project involves the renovation and expansion of the existing Trinity Lutheran Church Shawnee Campus with a 2,200 square foot building addition and site improvements. The addition will house a new multi-purpose gathering and meeting area and a new entry vestibule. The multi-purpose space will accommodate many uses including Sunday school classes, congregation dinners and an indoor play area for the early childhood center. Renovations within the existing main level will include relocated restrooms, classroom modifications, and the installation of a new elevator within an existing shaft. Site improvements include minor modifications to existing parking and improvements to Midland Drive.
Our Team
-


Marsha Hoffman AIA, LEED AP BD+C
Senior Principal
-


Kelly Stindt AIA, LEED AP BD+C, WELL AP
Principal
-


Jeff Lewis LEED AP BD+C
Technical Design Director
-


Janet Getz AIA
Project Manager, Associate
-


Todd Cowger
Project Designer, Associate
-


Kevin Hartman IIDA
Interior Designer
Our Services
- Concept Design
- Interior Design
- Construction Administration
- Architectural Design
- Bidding Administration







