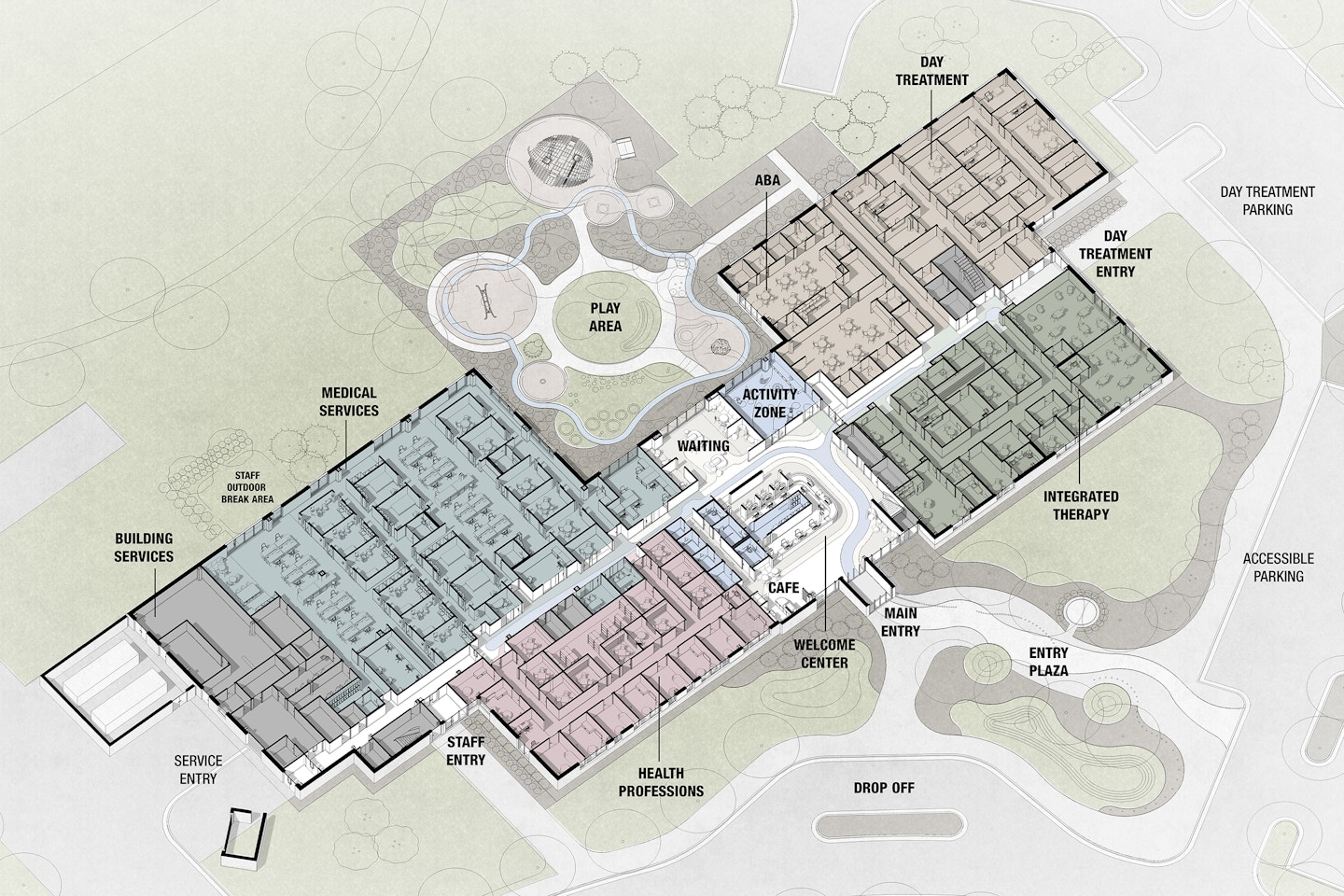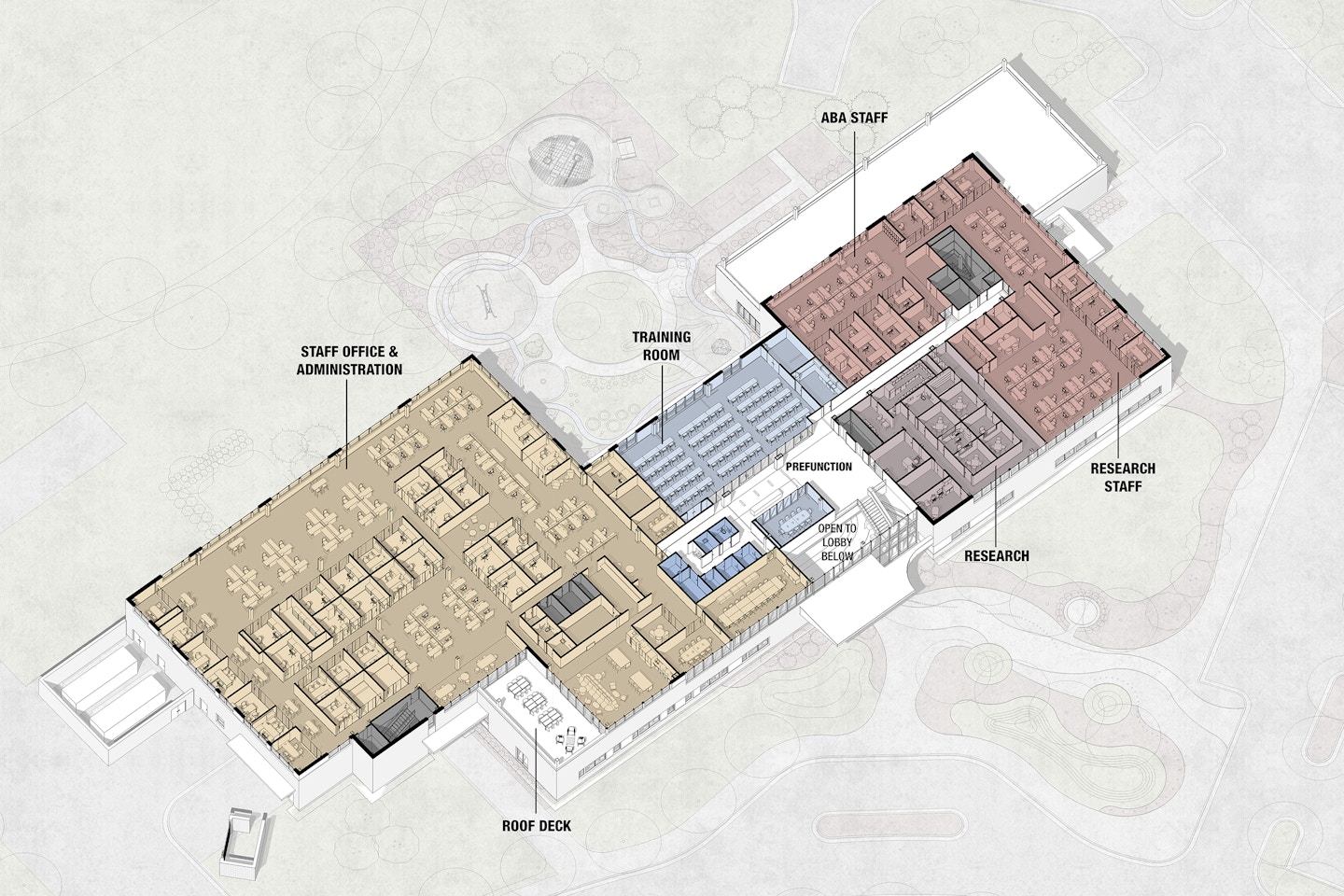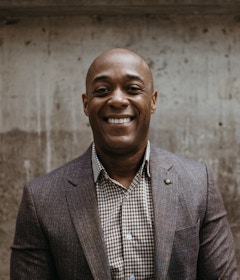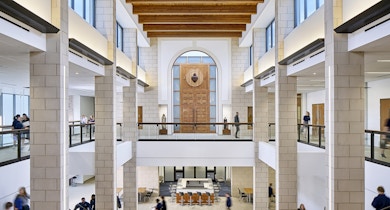
Located on the University of Missouri campus, the Thompson Center is a clinical and research facility dedicated to improving the lives of individuals with autism and neurodevelopmental disorders. The project is the culmination of a longstanding partnership between the Thompson Foundation and SFS Architecture.
SFS worked with representatives from the Thompson Foundation and Thompson Center in 2008 to develop a master plan that defined programmatic needs, space needs and conceptual designs for a new 75,000 square foot facility. The project brief was to consolidate and expand clinical services and research space, develop new spaces for observation to enhance research, provide integrated training spaces, and create a world-class work environment to attract and retain staff.

In 2021, SFS developed architectural renderings and presentation materials for the Foundation to fundraise. Deliverables included a high-level program, conceptual site plan, blocking plans, and interior and exterior renderings. Following a successful capital campaign, SFS provided architectural design services for the 75,000 square foot facility.


The Center's new facility broke ground in April 2024 and is scheduled for completion in late 2025.

Our Team
-


Marsha Hoffman AIA, LEED AP BD+C
Senior Principal (Retired)
-


Kwame Smith AIA, LEED AP BD+C
Principal
-


Lindsay Tatro AIA, LEED AP BD+C
Senior Project Manager, Senior Associate
-


Aaron Schaefer AIA, LEED AP
Senior Project Architect
-


Derek McMurray
Senior Designer, Senior Associate
-


Alan Lovekamp
Project Architect
-


Laura Burkhalter IIDA, LEED AP, WELL AP
Senior Interior Designer, Senior Associate
-


Bonnie Limbird NCIDQ, LEED AP
Senior Interior Designer
Our Services
- Concept Design
- Interior Design
- Construction Administration
- Programming
- FF&E Design & Procurement
- Architectural Design
- Space Needs Analysis
- Preliminary Cost Estimating
- Master Plan - Building
- Master Planning














