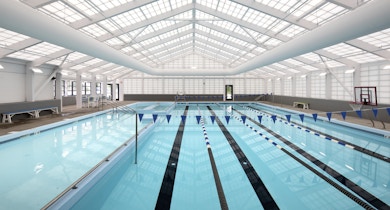
In January 2013, SFS Architecture, as part of a multi-disciplinary design-build team led by Prosser-Wilbert Construction, began meeting with an advisory committee and holding public meetings to determine the priorities for replacing the existing Mission Aquatic Center at Victor Anderson Park. At these meetings, SFS and the design team presented a variety of options ranging from renovation of the building and pools to complete replacement. The process concluded with consensus on a direction that included new parking, 25-meter outdoor competition pool, water slides, shallow water family lifestyle pool, and mechanical building. In addition, a fenced spray ground was designed to allow for use outside of the typical summer swim season.

Renovations include the 1970's timber and brick-clad bathhouse, which was completely gutted and reconfigured to include a breezeway entry and admissions counter, family restrooms, concessions and consolidation of staff spaces. Reuse of the building was both an environmentally strategy and means to maximize budget for aquatics.

Construction began after the 2013 summer season, and the renovated facility opened to the public in May 2014. Attendance numbers in the first season nearly doubled while the cost of operating the pool was significantly reduced, bringing the cost recovery of the facility closer to 100 percent and substantially reducing operational subsidies.
Our Team
-


Kerry Newman AIA, LEED AP
Senior Principal
-


Brian Garvey AIA, DBIA, LEED AP
Principal
-


Derek McMurray
Senior Designer, Senior Associate
Our Services
- Feasibility Study
- Facility Assessment
- Concept Design
- Community Engagement
- Construction Administration
- Programming
- Architectural Design
- Site Assessment
- Preliminary Cost Estimating
- Master Plan - Building
- Master Planning















