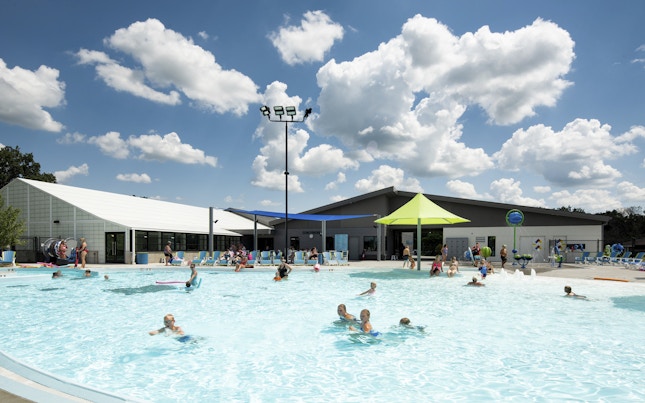
The SFS and Water’s Edge team completed design and construction documents to renovate Kirkville’s existing aquatic complex and create a new bathhouse. The outdoor leisure and lap pool was heavily modified to include six 25-yard lap lanes, a zero-depth entry with new play features, a lazy river and family slide. New amenities include a dual flume slide tower with deck runouts, deck sprays, night swim lighting, shade structures and birthday party rental areas on deck. Improvements to the indoor facility include a shallow play area and current channel with four 25-yard lap lanes. The existing 6,600 square foot indoor pool enclosure was renovated with new translucent daylighting panels and expanded for additional indoor deck seating. A new 7,600 square foot bathhouse provides party and meeting rooms, concessions, changing rooms and administrative offices.
Our Team
-


Kerry Newman AIA, LEED AP
Senior Principal
-


Brian Garvey AIA, DBIA, LEED AP
Principal
-


Zach Bodine AIA
Senior Project Architect, Associate
-


Kelsey Mahoney NCIDQ, IIDA
Senior Interior Designer, Associate
-


Bonnie Limbird NCIDQ, LEED AP
Senior Interior Designer
Our Services
- Feasibility Study
- Facility Assessment
- Concept Design
- Community Engagement
- Interior Design
- FF&E Design & Procurement
- Architectural Design












