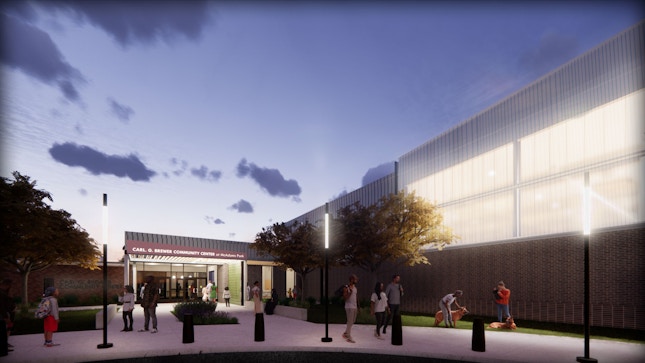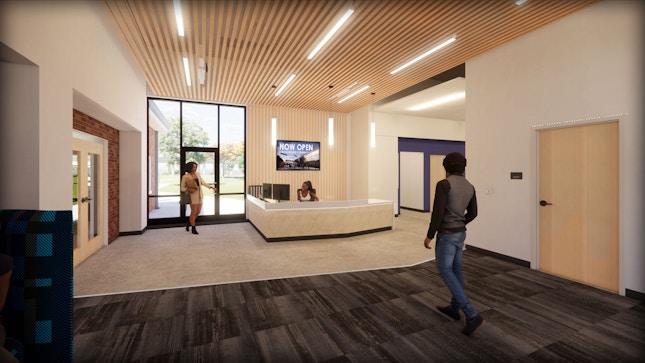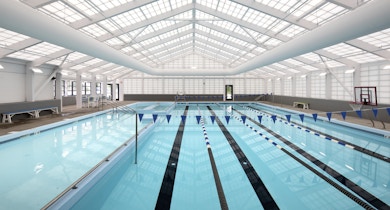
McAdams Park has played a historic, central role in Wichita’s black community and urban core, and recent projects have continued to expand its impact and influence. The City’s master plan identified the Carl G. Brewer Community Center originally built in 1958 as needing repairs and upgrades. SFS Architecture was hired to conduct a building conditions assessment of the community center to identify these deficiencies and needed improvements. A final report was prepared, and recommendations were made to the City’s Park & Recreation Department.
Following the report, SFS conducted roundtable discussions with the City and community stakeholders that identified needs for an increase in technology and education services, offerings related to community wellness (including health and fitness), and additional public programming. In response, SFS designed a 22,000 square foot new building adjacent to the existing community center. The new building will feature an 11,000 square foot gymnasium, 1,900 square foot multi-purpose studio, locker rooms, dining area accommodating up to 150 occupants, meeting room accommodating up to 50 occupants, lounge and administration spaces.

The new building layout and massing is configured to integrate seamlessly with the surrounding park infrastructure. A common entry point will be created between the existing and new community centers, denoted by generous overhangs and a large pedestrian plaza with drop-off area.

A central lobby and lounge spine connects the major program of the new building, widening to accommodate lounge seating outside of the gymnasium and meeting rooms. Visual connections and borrowed daylight will permeate through interior spaces via glazed partitions lining the main corridor.

Major program spaces are configured with flexibility in mind. Operable partitions will allow flexibility in partitioning dining spaces, and telescoping bleachers and retractable gymnasium equipment will provide diverse programming opportunities in the gym. Patio spaces surrounding the north and west sides of the building will offer flexible outdoor amenities to adjacent interior spaces and surrounding park.
Warm and durable materials complementing the existing structures will provide a welcoming appearance to the new building. Brick masonry closely matching the existing community center will comprise the building base, creating a unified appearance between new and old with a durable, maintenance friendly material. Upper portions of the exterior walls will be clad in vertical metal panels, taking cues from the vertical striations of the existing community center’s concrete walls. Wood grain materials will provide additional warmth at interior surfaces, while maintaining a connection to the existing community center’s structural wood roof structure. Both transparent and translucent glazing materials will be used to create visual connections at the ground level while controlling glare and maximizing daylight in light-sensitive areas.

Renovations to the existing building will focus on updating mechanical, plumbing and fire suppression services for code compliance while maintaining its present functionality. The main entry will be reoriented to the south end of the building, directly across from the new building entry. New partitions will be introduced at select locations to improve programming opportunities and to maximize storage.
Our team also worked with the City of Wichita to implement a public art program for the Center. That included procurement of a public art consultant and a call for artists. The call for artists drew interest internationally and resulted in the selection of a lead artist that is collaborating with both local Wichita and Ghanaian artists to form a rich connection between the late Mayor Brewer's passion for the Wichita community and his African roots.
The new Brewer Community Center is scheduled to open in 2025.
Our Team
-


Kerry Newman AIA, LEED AP
Senior Principal
-


Brian Garvey AIA, DBIA, LEED AP
Principal
-


Allison Vandever AIA, LEED AP BD+C
Senior Project Manager, Senior Associate
-


Zach Bodine AIA
Senior Project Architect, Associate
-


Derek McMurray
Senior Designer, Senior Associate
-


Andra Eglitis AIA
Project Architect
-


Isaac Taylor Fitwel Ambassador, LEED Green Associate
Project Architect
-


Bonnie Limbird NCIDQ, LEED AP
Senior Interior Designer
-


Kevin Hartman IIDA
Interior Designer
Our Services
- Interior Design
- Construction Administration
- FF&E Design & Procurement
- Architectural Design
- Preliminary Cost Estimating
- Art Consulting











