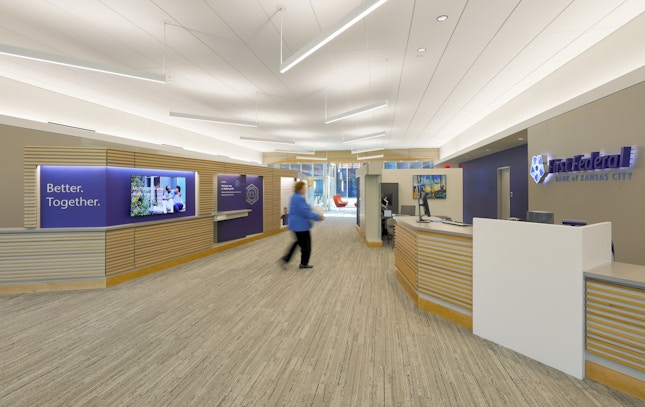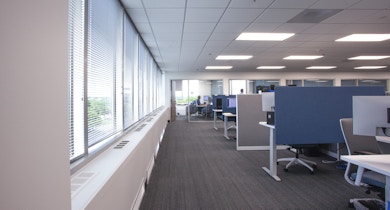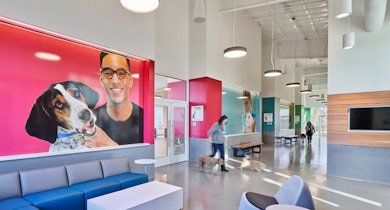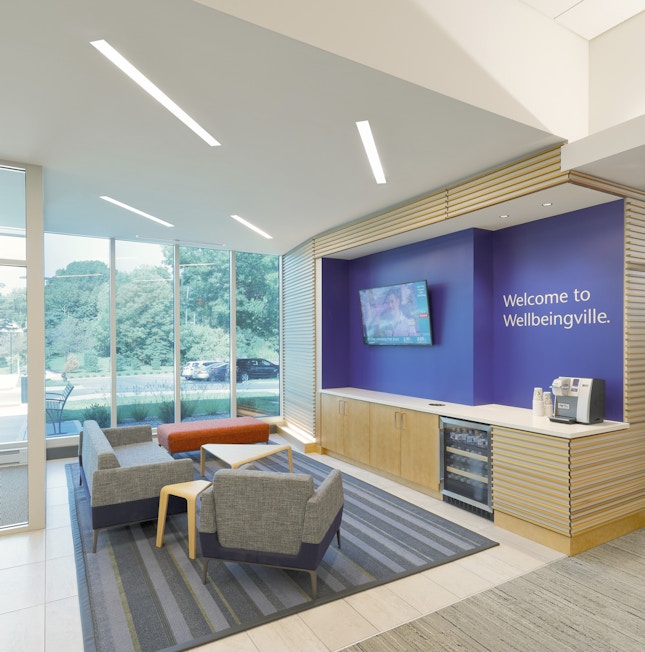
First Federal Bank of Kansas City had recently completed a merger and rebranding effort when they made the decision to relocate their home loan team into one of their legacy banking locations. The team hoped to create a space to support two distinctly different operations within one existing open floor plan: a customer-focused home loan closing center and a retail banking outlet.
In the four decades since the building was constructed, retail banking has evolved a great deal, including a significant reduction in square footage necessary to support the function. The client and team at SFS Architecture all agreed that the traditional teller stand concept was outdated and did not suit the function of retail banking today. Even the venerable vault was removed to make way for a new breakroom and accessible restrooms.
Among the original design details was a ribbon of frameless glass transom windows encircling the facility that just required cleaning and resealing.

The project brief included a request to increase access to natural light throughout the entire building, however. In a grand gesture, SFS removed the original east and west low-slung elevations and designed full-height glass facades. Ordinarily, full glazing on east and west elevations would cause concern for potential glare and heat gain, but the design manages this with an electrochromic glazing system that automatically tints as daylight passes through.

Providing a space for visitors to receive financial education and a welcoming home loan closing experience was a priority for the client. Upon entering the building, a new waiting area with custom millwork and horizontal paneling allows for a refreshment zone for visitors. Angular lounge seating inspired by the bank’s new branding colors and the interior architecture concept was selected to accommodate waiting guests.

The design team developed a freestanding cockpit-style teller desk, which staff, and even customers, can circle freely – distinctly different from the traditional teller desk in which only authorized personnel were allowed behind. The equipment in this unit serves multiple attendants and adjacent drive-thru teller unit.

To provide screening for staff work areas from clientele, the design team developed a literal path to homeownership – two central angled walls clad in custom wood panels with branded displays holding digital displays, each providing information about financial information, which the bank has dubbed “Wellbeingville.” Intermittent glass panels with branded film allow additional natural light to filter in from the staff work area.

At the end of this pathway is a central seating area, with sculptural pivot chairs, upholstered in a vibrant red, a color derived from the new corporate branding standards. Flanking this seating area are two home loan closing rooms, each outfitted with custom tables for viewing loan documents on a large monitor, instead of thumbing through a mound of paper, as was traditionally done.


Above this lounge area hangs a hand-crafted wooden logo, visible from State Line Road. At night, the logo is lit and serves as a beacon to financial independence.

Throughout construction the bank remained open – a commitment by the company to serve customers no matter what.
Our Team
-


Marsha Hoffman AIA, LEED AP BD+C
Senior Principal (Retired)
-
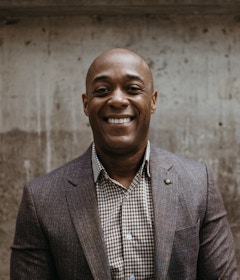

Kwame Smith AIA, LEED AP BD+C
Principal
-


Zach Bodine AIA
Senior Project Architect, Associate
-


Derek McMurray
Senior Designer, Senior Associate
-


Laura Burkhalter IIDA, LEED AP, WELL AP
Senior Interior Designer, Senior Associate
-


Kelsey Mahoney NCIDQ, IIDA
Senior Interior Designer, Associate
-


Bonnie Limbird NCIDQ, LEED AP
Senior Interior Designer
Our Services
- Facility Assessment
- Concept Design
- Interior Design
- Construction Administration
- Programming
- FF&E Design & Procurement
- Architectural Design
- Space Needs Analysis
- Preliminary Cost Estimating
- Bidding Administration

