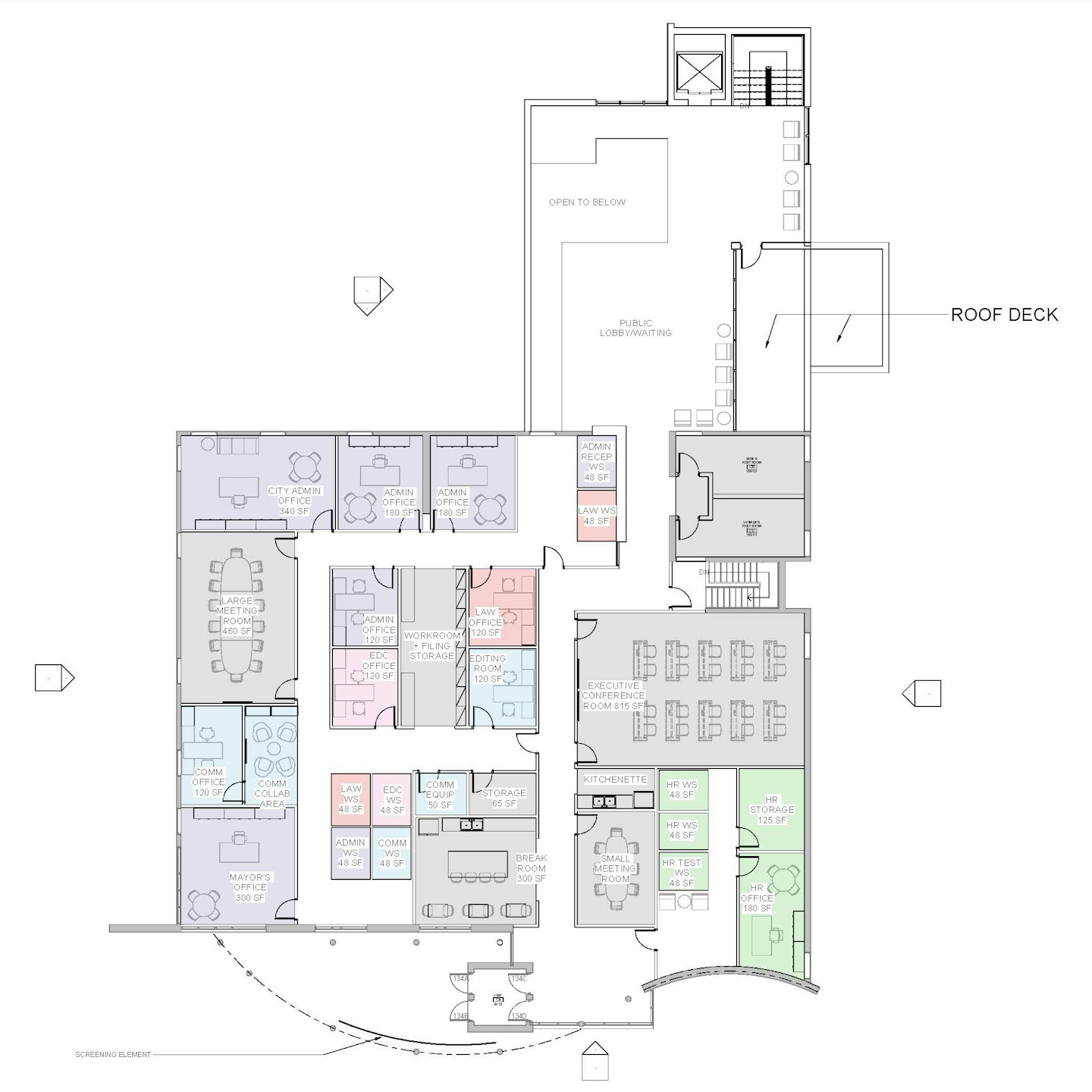
SFS Architecture collaborated with the City of Blue Springs to renovate and expand their City Hall to better serve residents over the next 25 years. The existing complex, built in the 1960’s, included a City Hall building and adjacent annex housing the city’s finance, utility billing, economic development corporation, law, information technology, human resources, communications, community development and public works departments. In addition, multiple residential properties were providing office space.
Key planning issues included improvements to staff workflows and adjacencies, meeting spaces, public interface elements, ADA accessibility, security, and improved parking, vehicular and pedestrian circulation. Throughout the design process, SFS explored multiple options and their associated costs to allow the city to make informed decisions. The preferred option was to renovate the two existing buildings and create a new addition joining them.

The new complex addresses evolving spatial and programmatic requirements of the city while uniting all departments in one facility. Interior spaces were renovated to improve workflow and department adjacencies while providing abundant natural light. Much-needed meeting and training spaces were added for staff and community use.

Remodeled spaces include increased ceiling heights through a reconfiguration of MEP and structural systems despite a tight existing floor-to-floor height. These systems were upgraded throughout the facility, and sprinklers were added to improve life safety. Lighting was replaced with energy efficient LEDs and occupancy sensors. Additional natural illumination is created by the revised interior layout and careful placement of new exterior openings and glazing systems. Combined, these mechanical, lighting and envelope improvements reduce the city’s energy costs 50% over the ASHRAE 90.1-2007 baseline.
The new addition provides a two-story daylit entry and elevator, welcoming the public and improving access for all citizens. Its exterior mediates the differing mass and detail of the site, while scale and materiality provide a connection to civic buildings throughout the city. Significant work was required to address the 20 feet of elevation change across the site to accommodate improved parking, pedestrian circulation and accessibility.

SFS worked closely with city staff to plan, procure and implement all security measures for the building and site, including the separation of staff and public areas, building access control devices, security cameras and emergency/panic call buttons.
Our Team
-


Kerry Newman AIA, LEED AP
Senior Principal
-


Kelly Stindt AIA, LEED AP BD+C, WELL AP
Principal
-


Lindsay Tatro AIA, LEED AP BD+C
Senior Project Manager, Senior Associate
-


Kelsey Mahoney NCIDQ, IIDA
Senior Interior Designer, Associate
-


Bonnie Limbird NCIDQ, LEED AP
Senior Interior Designer
Our Services
- Feasibility Study
- Facility Assessment
- Concept Design
- Interior Design
- Construction Administration
- Programming
- FF&E Design & Procurement
- Architectural Design
- Space Needs Analysis
















