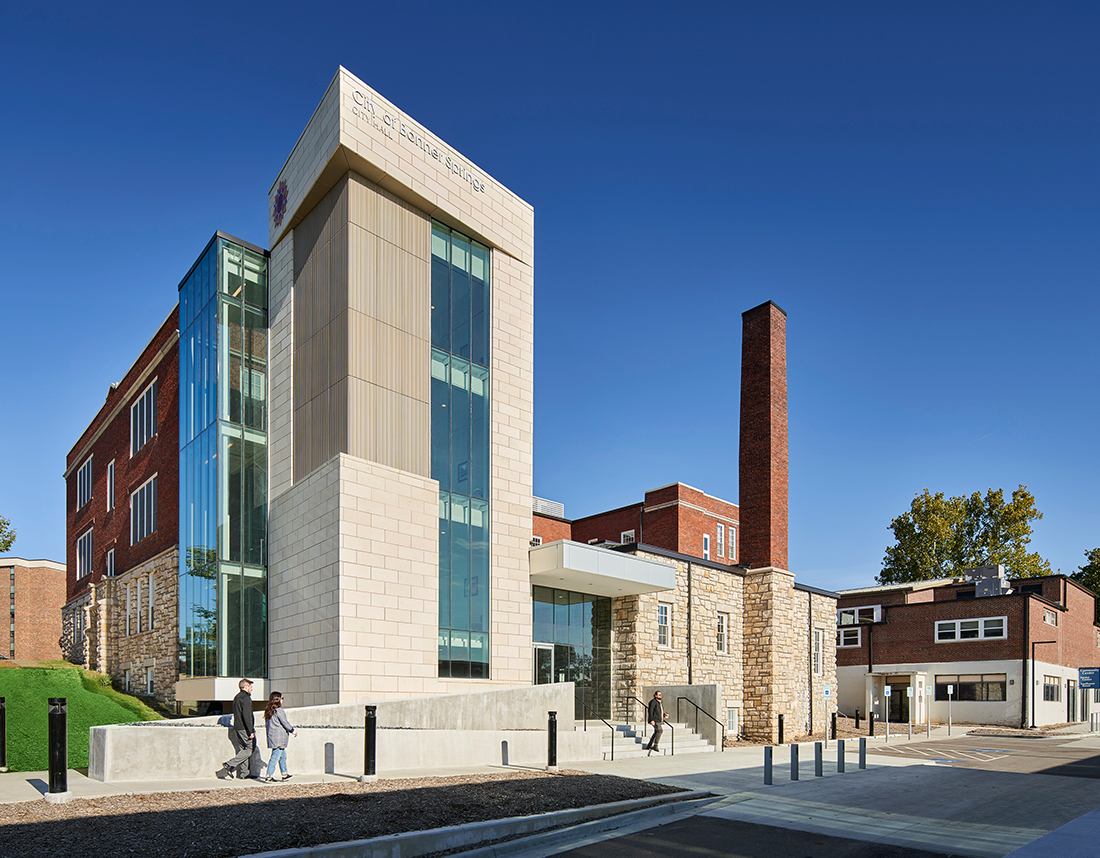Bonner Springs Government Services Center Wins KPA Award for Rehabilitation
The Bonner Springs Government Services Center has won the Kansas Preservation Alliance’s (KPA) Medallion Award for Rehabilitation. This is the organization’s top honor, which celebrates the repair, alteration and addition of a historic building while preserving its character and defining features.
SFS Architecture was tasked with uniting the operational services of the City of Bonner Springs, Kansas into one complex. To do so, our team transformed a 1918 school building listed on both the Register of Historic Kansas Places and the National Register of Historic Places into a city hall and constructed a new police facility adjacent to the historic building.
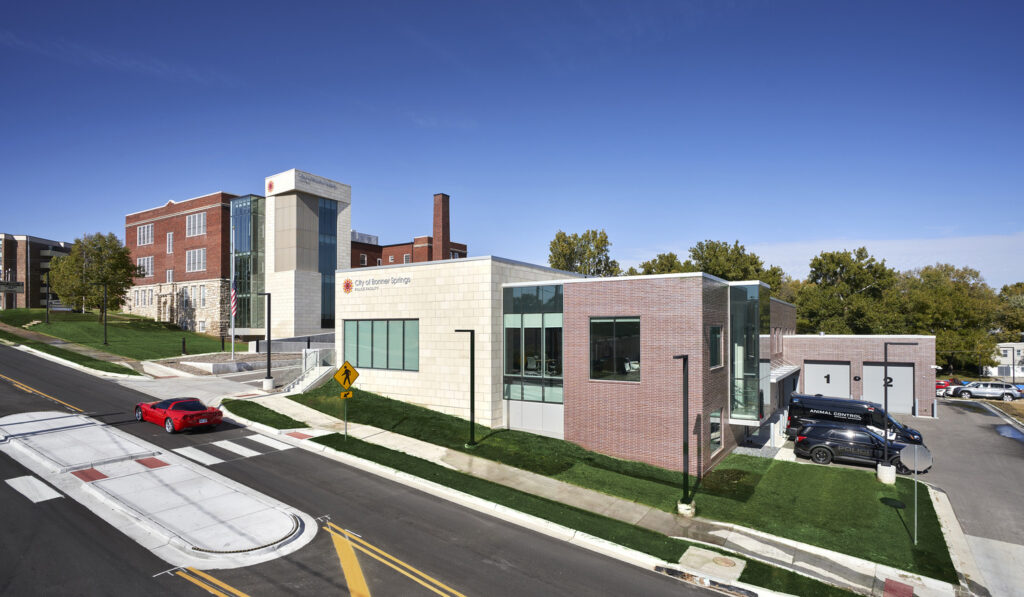
Located in downtown Bonner Springs, Kansas, the City originally acquired the school building in the 1980s with plans to renovate it for office space. The building remained vacant, however, and in 2009, became occupied by the 3rd Street Asylum haunted house. Over the years, residents advocated for the building’s revival as a key part of downtown’s character. A citizen group was instrumental in obtaining the state and national historic register listings and mothballing the building. After a citizen survey revealed a high level of support for city infrastructure and buildings, the historic building became part of the City’s strategic plan.
A comprehensive rehabilitation of the 29,650 square foot historic building was necessary to bring it up to current standards for use as the new city hall. Historic tax credits were pursued for the adaptive reuse of the building into a new city hall, entailing the careful study of the building’s original significant spaces and features so that treatments met the Secretary of the Interior’s Standards for Rehabilitation.
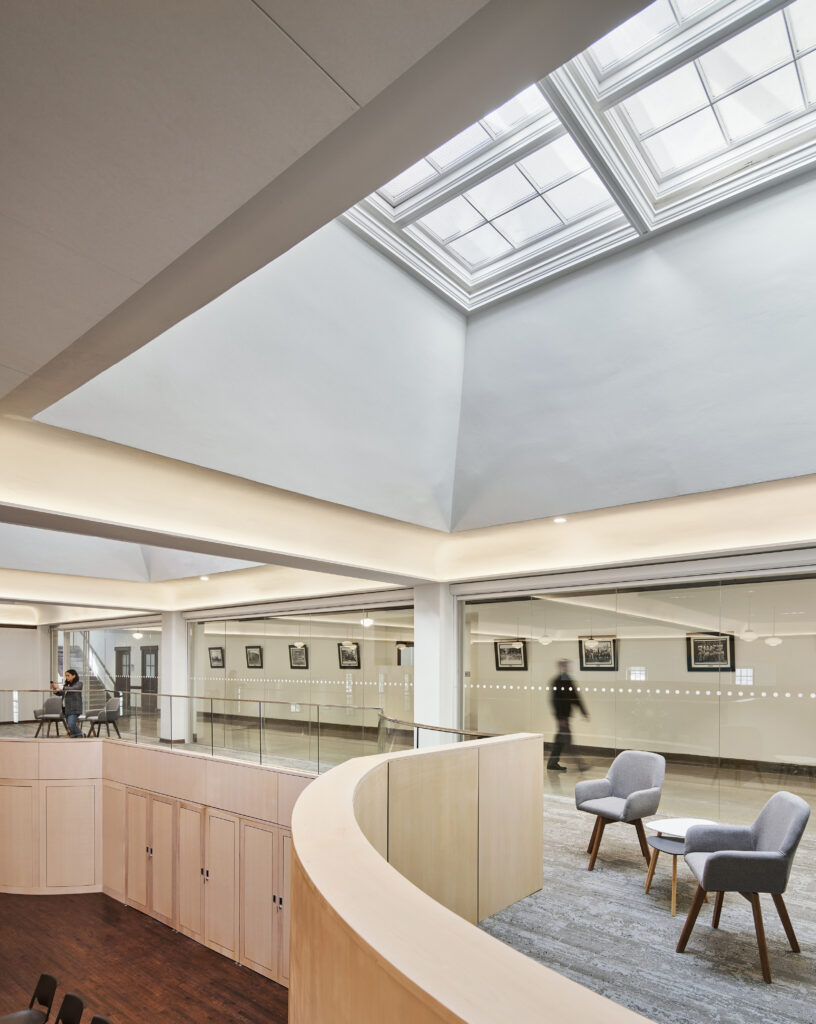
After nearly thirty years of sitting vacant and unconditioned, then occupied by a haunted house, the historic building’s interior features and finishes were greatly compromised. Restoration required an intensive effort with craftsmen repairing and replacing the building’s three-coat plasterwork, and restoring the original concrete floors, original multi-paneled wood doors, classroom bookcases and running trim.
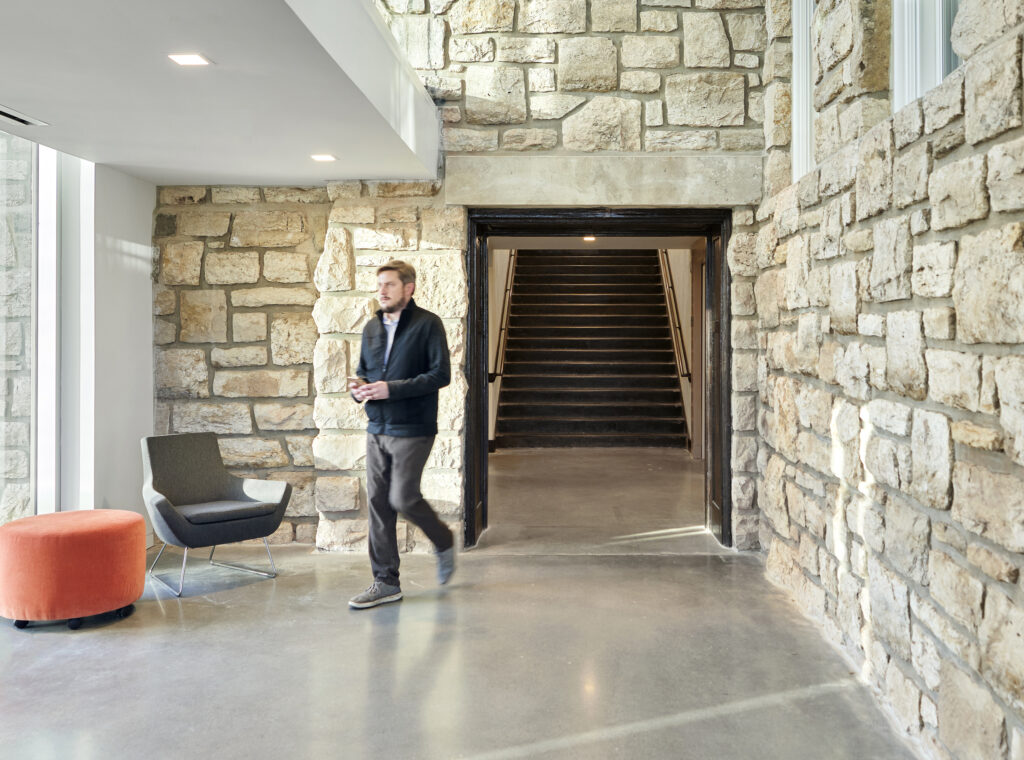
The original auditorium proscenium was restored for the backdrop of the new city council dais. New mechanical, electrical, plumbing and fire protection infrastructure utilized original horizontal and vertical chases to not destroy any historic spaces.
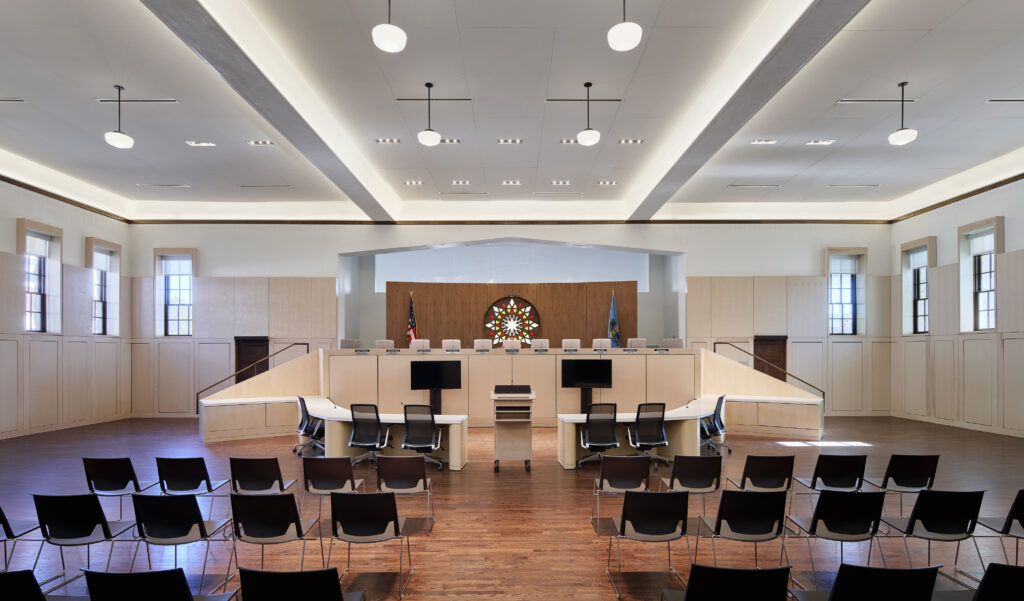
An addition to the rear facade of the historic building houses a new elevator, staircase and building entrance that visually connects to the new 13,800 square foot police facility across a public plaza.
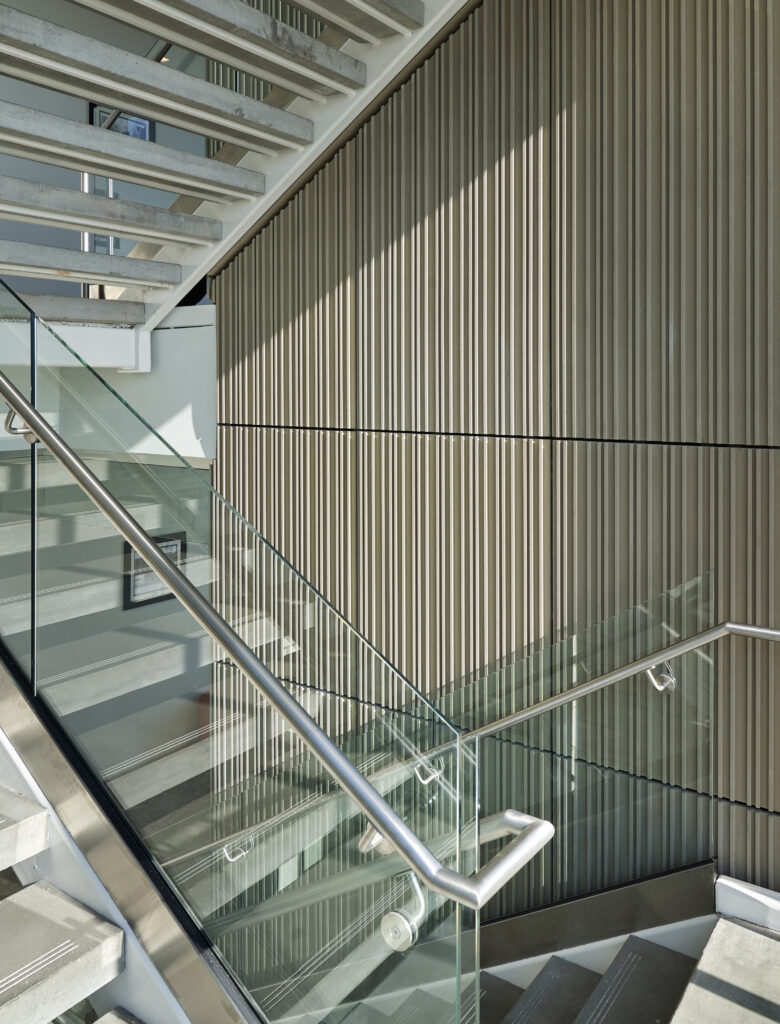
The design of the addition and police facility complements the historic building, while remaining distinctly contemporary. Native Kansas limestone matching the 1918 building’s limestone clads the addition and police facility with a honed finish in lieu of the rough-cut finish of the historic building. The base of the addition matches the datum line of the base of the historic building.
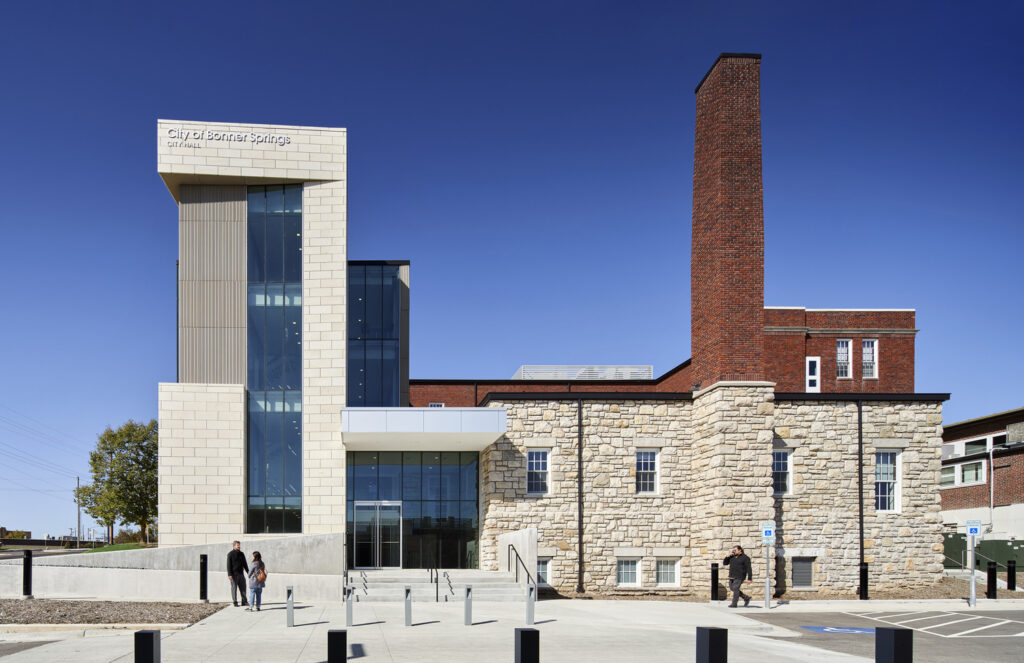
SFS was on hand to accept the award at KPA’s annual awards banquet on Friday, May 5. Our congratulations to the entire project team: Bob D. Campbell, City of Bonner Springs, Kansas, CMR, Henderson Engineers, KBS Constructors, Terracon, Vireo and Wilson & Company.



